10115 Linda Circle, Forney, Texas 75126
- $495,000
- 4
- BD
- 2
- BA
- 2,304
- SqFt
- List Price
- $495,000
- MLS#
- 20759103
- Status
- ACTIVE
- Type
- Single Family Residential
- Style
- Single Detached
- Year Built
- 2000
- Construction Status
- Preowned
- Bedrooms
- 4
- Full Baths
- 2
- Acres
- 1.02
- Living Area
- 2,304
- County
- Kaufman
- City
- Forney
- Subdivision
- HIGH MEADOWS ADDITION 2
- Number of Stories
- 1
- Architecture Style
- Craftsman, Prairie, Ranch, Traditional
Property Description
Charming single story home with over 2,300 square feet of living space, nestled onto a 1-acre Lot with No HOA. Let the photos paint the picture and tell the story for you, and what a beautiful picture it will be! This Fabulous 4BR, 2 Full Bath property offers a great floor plan, custom woodwork, an amazing kitchen, wood look floors, 2 Living areas, WBFP, pool, custom covered rear patio, decorative accents throughout, accessory garage building, +more! Amazing Interior Features include: A welcoming custom woodwork accented entry, amazing gallery kitchen with (SS appliances, granite countertops, farm sink, custom dining area built ins, glass front cabinetry, decorative hardware, and beautiful color pallette), Updated bathrooms, showy wood look floors in all main areas, comfortable primary bedroom, barn door adds for office, updated lighting fixtures & ceiling fans, true decorative touches throughout. Incredible Exterior Features include: New Roof 2024, swimming pool, custom extended covered back patio, large backyard, double fence backyard, 20 x 30 accessory garage and building with power, nicely appointed front landscape, custom privacy gate, and a front facade to the property that simply says: I'm Home. Perfectly situated in the sought after area of South Forney close to everything, you're only minutes away from schools, sports fields, church, grocery, shopping, US 80 or 20. Don't wait, book your showing tour today, and get prepared to be amazed! Welcome Home.
Additional Information
- Agent Name
- Jason C. Wynn
- Unexempt Taxes
- $7,069
- HOA
- No HOA
- Other Equipment
- Other
- Amenities
- Fireplace, Pool
- Main Level Rooms
- Bedroom, Family Room, Living Room, Laundry, Office, Kitchen, Bedroom-Primary, Bath-Full, Bath-Primary
- Lot Size
- 44,431
- Acres
- 1.02
- Lot Description
- Interior Lot, Landscaped, Level, Lrg. Backyard Grass, Oak
- Subdivided
- No
- Interior Features
- Built-in Features, Cable TV Available, Decorative Lighting, Double Vanity, Eat-in Kitchen, Flat Screen Wiring, Granite Counters, High Speed Internet Available, Kitchen Island, Natural Woodwork, Other, Tile Counters, Walk-In Closet(s)
- Flooring
- Carpet, Luxury Vinyl Plank
- Foundation
- Slab
- Roof
- Composition
- Stories
- 1
- Pool
- Yes
- Pool Features
- Above Ground, Outdoor Pool, Sport, Other
- Pool Features
- Above Ground, Outdoor Pool, Sport, Other
- Fireplaces
- 1
- Fireplace Type
- Stone, Wood Burning
- Street Utilities
- Aerobic Septic
- Heating Cooling
- Central, Electric
- Exterior
- Awning(s), Barbecue, Covered Deck, Covered Patio/Porch, Dog Run, Garden(s), Gas Grill, Rain Gutters, Outdoor Living Center, Private Yard, RV/Boat Parking, Storage, Other
- Construction Material
- Brick
- Garage Spaces
- 2
- Carport Spaces
- 2
- Parking Garage
- Additional Parking, Concrete, Covered, Detached Carport, Drive Through, Driveway, Garage, Garage Door Opener, Garage Faces Side, Gated, Golf Cart Garage, Lighted, Oversized, Workshop in Garage
- School District
- Forney Isd
- Elementary School
- Henderson
- Middle School
- Warren
- High School
- Forney
- Possession
- Closing/Funding
- Possession
- Closing/Funding
- Community Features
- Other
Mortgage Calculator
Listing courtesy of Jason C. Wynn from Regal, REALTORS. Contact: 972-771-6970
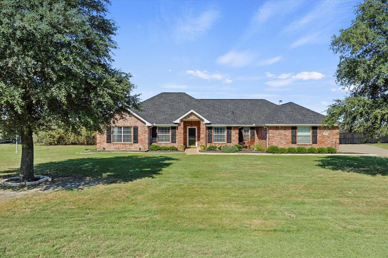
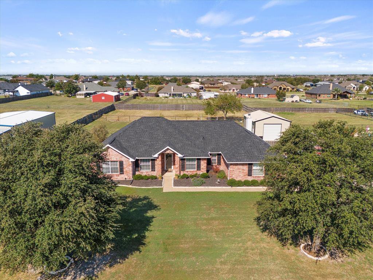
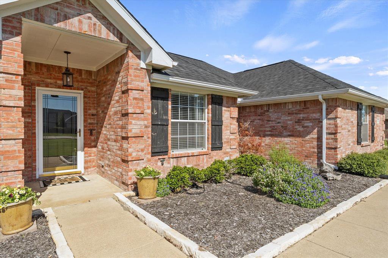
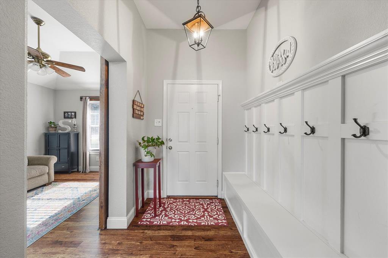
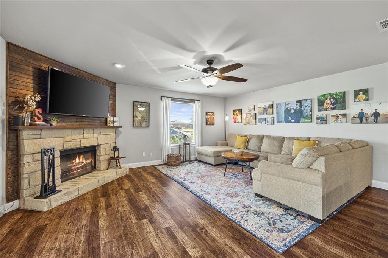
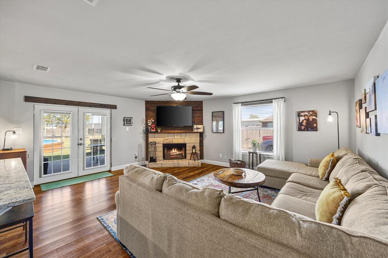
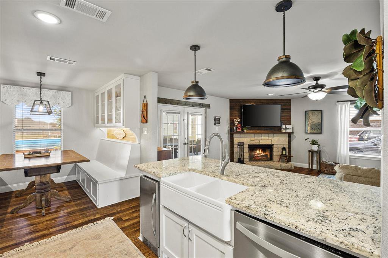
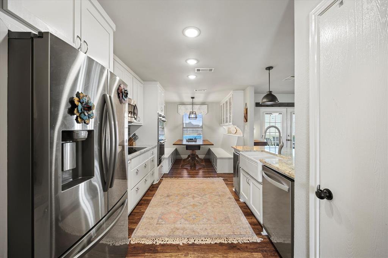
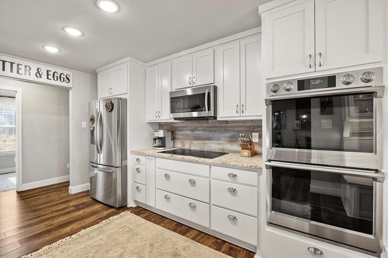
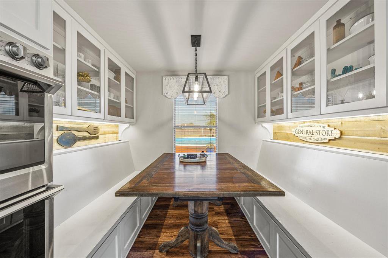
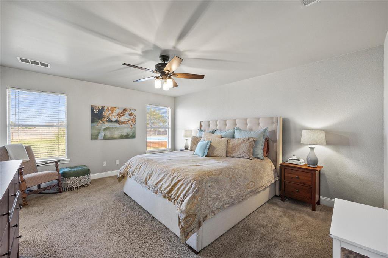
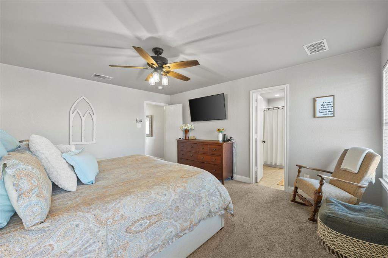
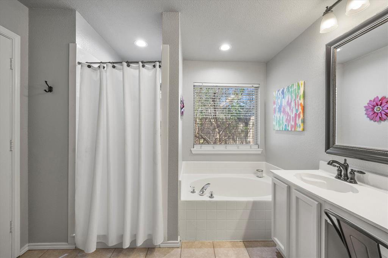
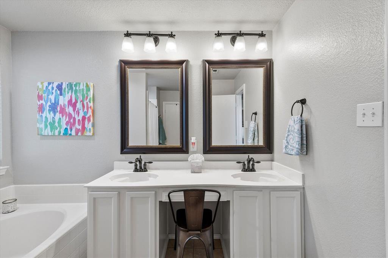
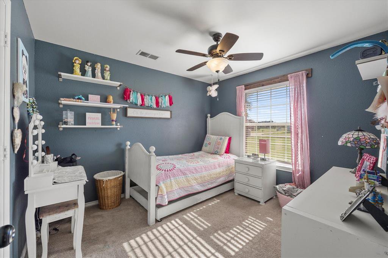
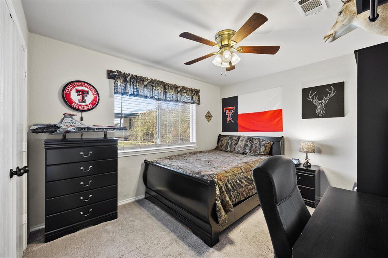
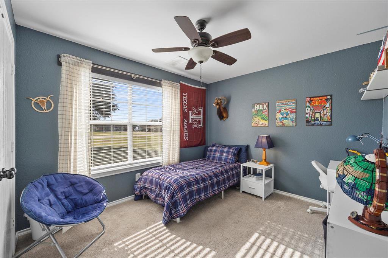
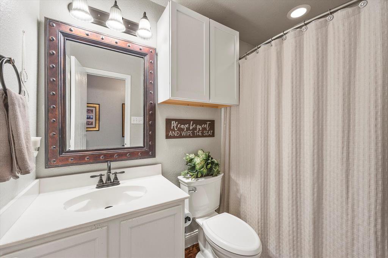
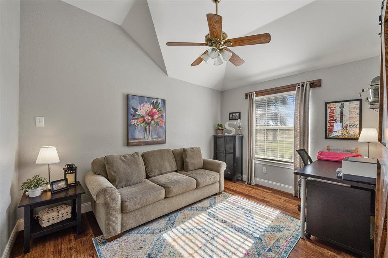
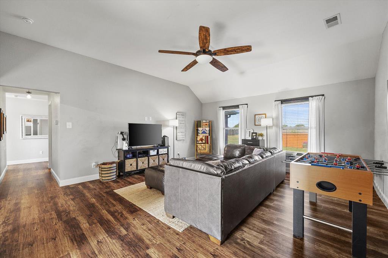
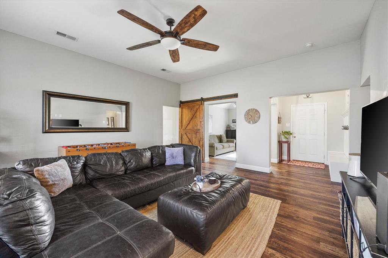
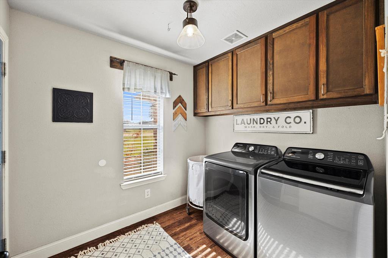
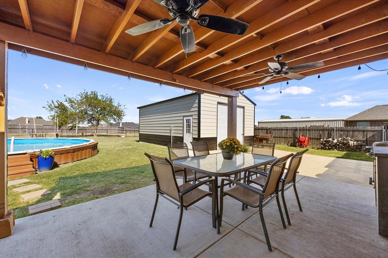
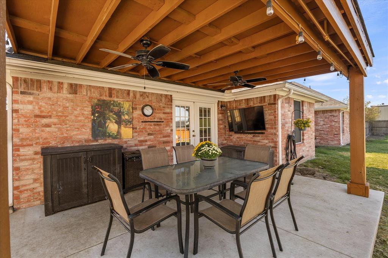
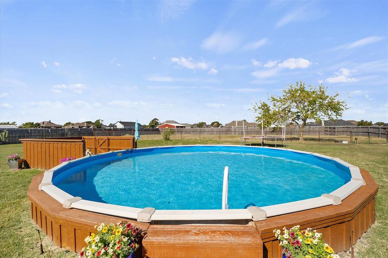
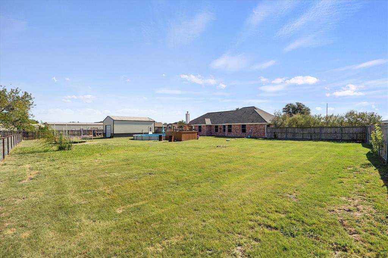
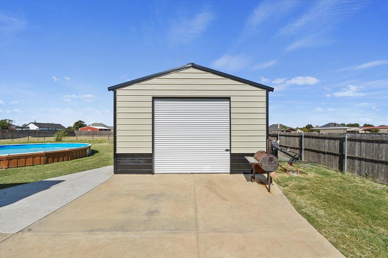
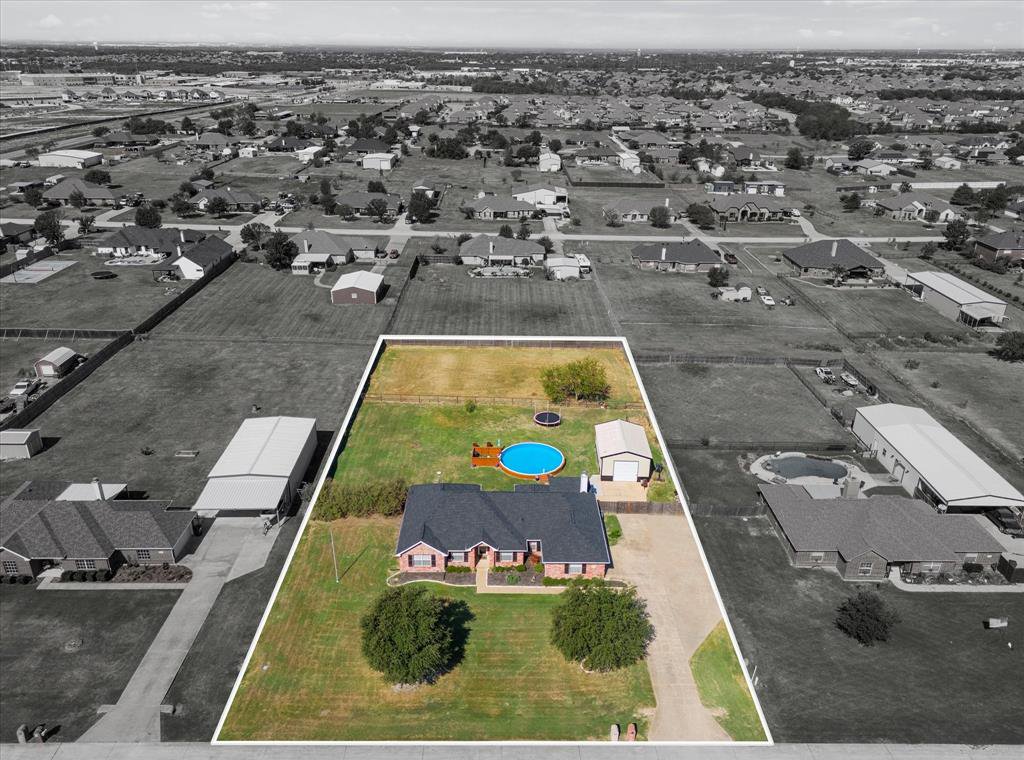
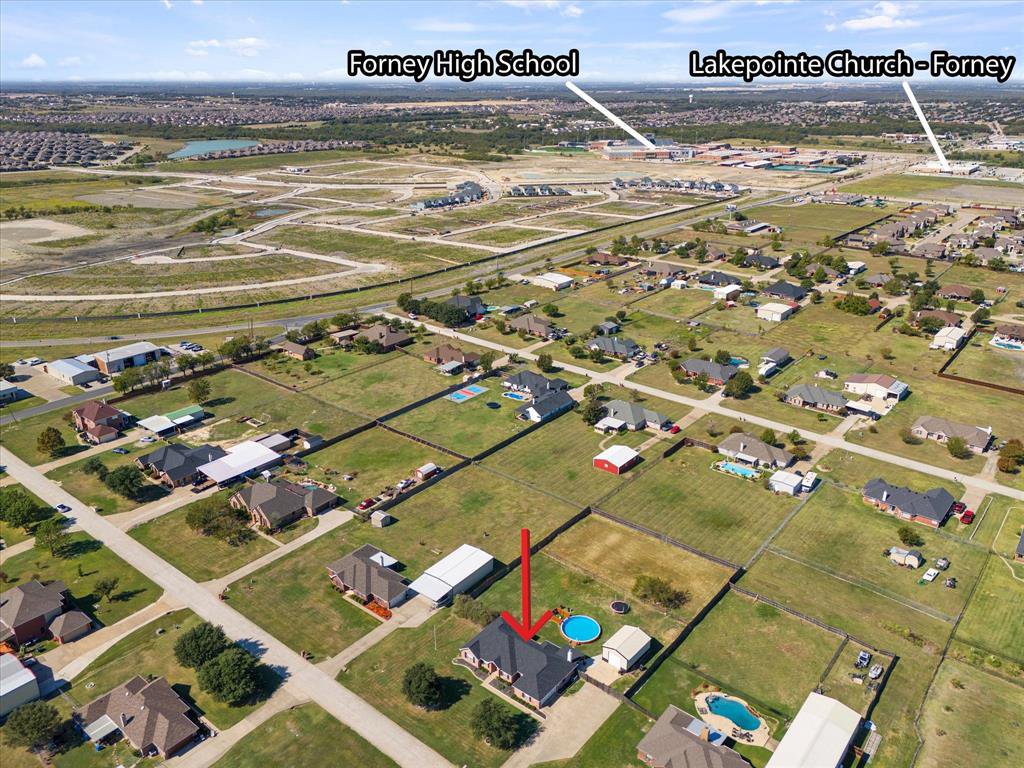
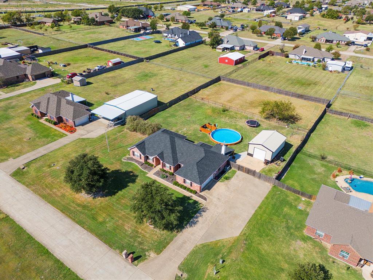
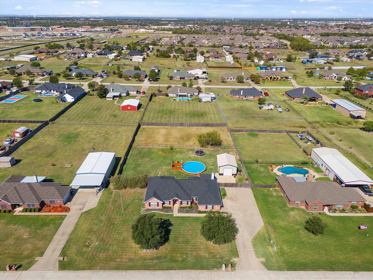
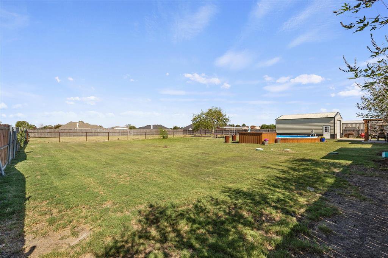
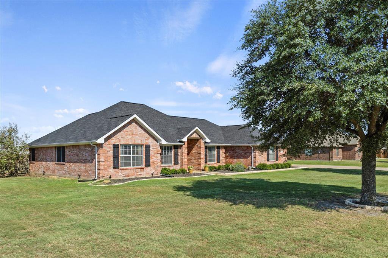
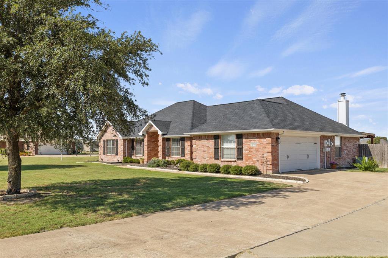
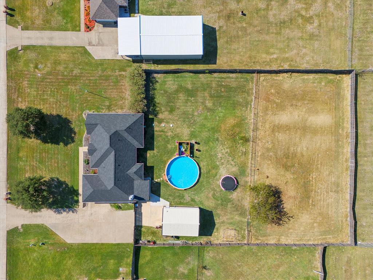
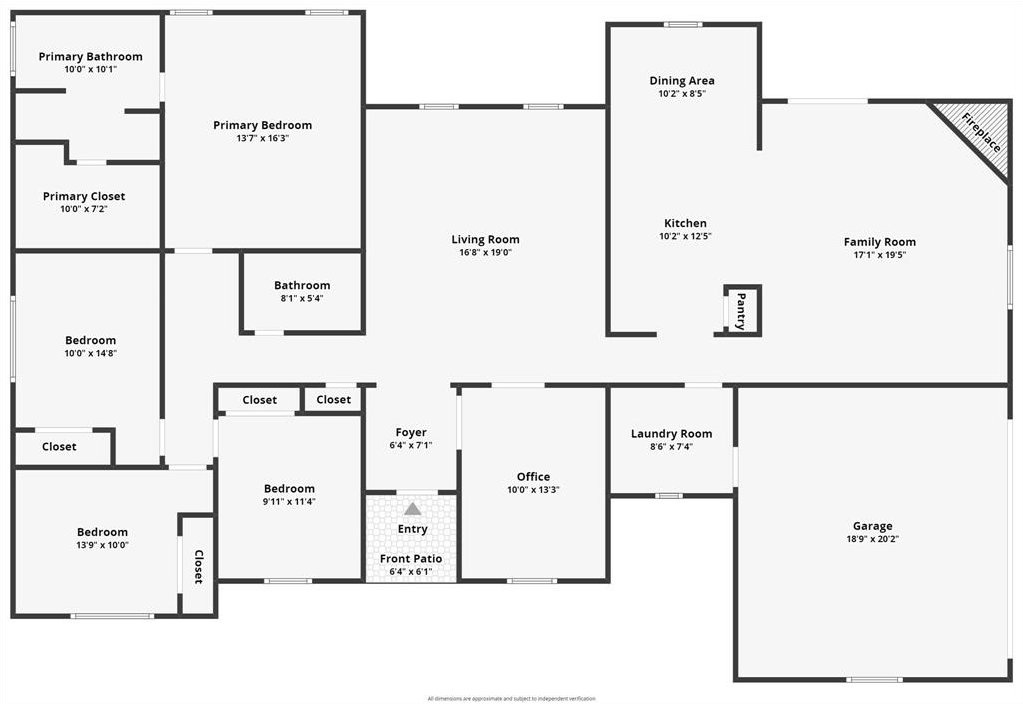
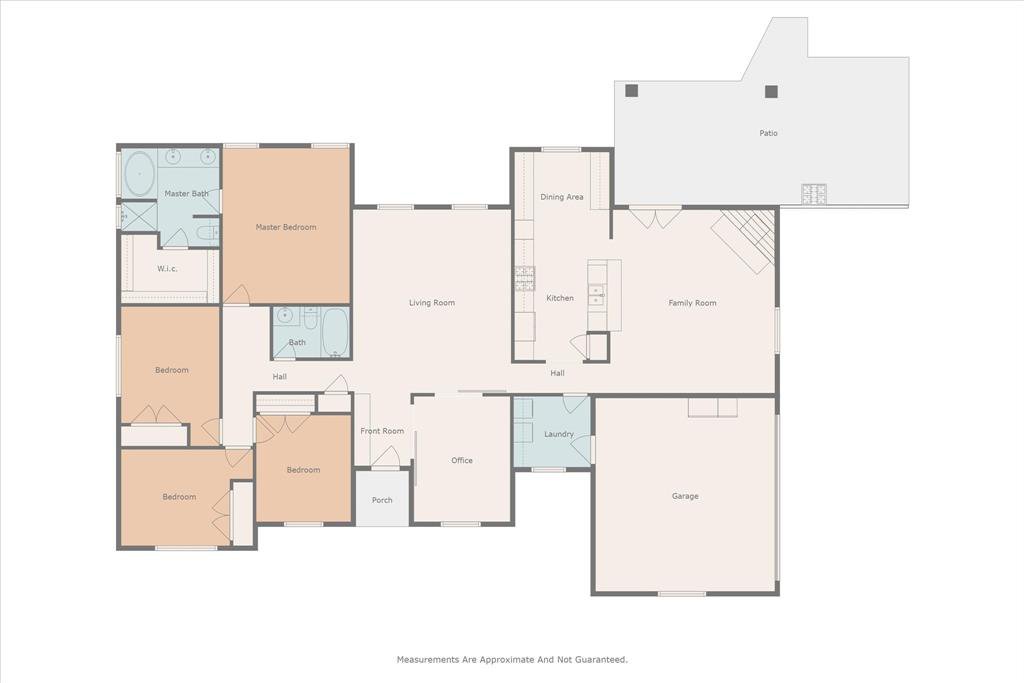
/u.realgeeks.media/forneytxhomes/header.png)