9629 Polo Pony Court, Mesquite, Texas 75126
- $599,990
- 4
- BD
- 4
- BA
- 2,660
- SqFt
- List Price
- $599,990
- MLS#
- 20758297
- Status
- ACTIVE
- Type
- Single Family Residential
- Style
- Single Detached
- Year Built
- 2024
- Construction Status
- New Construction - Complete
- Bedrooms
- 4
- Full Baths
- 3
- Half Baths
- 1
- Acres
- 0.27
- Living Area
- 2,660
- County
- Kaufman
- City
- Mesquite
- Subdivision
- Polo Ridge
- Number of Stories
- 2
- Architecture Style
- Contemporary/Modern, Traditional
Property Description
Welcome to Polo Ridge in Forney, a master planned community in a relaxed country setting! This Lilac plan home offers modern style & efficiency on a .25 acre cul-de-sac lot across from the planned community amenity center! 4 bedrooms, 3.5 bathrooms, 2 car garage, study and game room. Main bedroom plus a 2nd bedroom with ensuite full bathroom down, 2 bedrooms up share a full bath and game room. The open concept kitchen overlooks the living and dining spaces, & numerous upgrades! Gas cooktop, double ovens, island, elegant white Quartz countertop, modern 2-tone black & white cabinets, and walk-in pantry. Wood-look luxury vinyl flooring throughout living spaces. Light filled main bedroom with ensuite bathroom has 2 sinks, vanity space, and huge shower! Laundry room with full size connections and storage space. Covered front porch & back patio overlooks the spacious backyard. Tankless water heater for unlimited hot water! Lillian Homes are energy efficient with spray foam insulation, & a smart home system.
Additional Information
- Agent Name
- Ashlee McGhee
- HOA
- Mandatory
- HOA Fees
- $900
- HOA Freq
- Annually
- HOA Includes
- Maintenance Structure, Management Fees
- Amenities
- Fireplace
- Main Level Rooms
- Bedroom, Breakfast Room, Living Room, Utility Room, Office, Kitchen, Bedroom-Primary, Bath-Full, Bath-Primary
- Lot Size
- 11,739
- Acres
- 0.27
- Lot Description
- Cul-De-Sac, Interior Lot, Landscaped, Lrg. Backyard Grass, Sprinkler System, Subdivision
- Soil
- Unknown
- Subdivided
- No
- Interior Features
- Cable TV Available, Decorative Lighting, Eat-in Kitchen, Granite Counters, High Speed Internet Available, In-Law Suite Floorplan, Smart Home System, Walk-In Closet(s)
- Flooring
- Carpet, Ceramic Tile, Luxury Vinyl Plank, Simulated Wood
- Foundation
- Slab
- Roof
- Composition
- Stories
- 2
- Fireplaces
- 1
- Fireplace Type
- Electric
- Street Utilities
- City Sewer, City Water
- Heating Cooling
- Central, Natural Gas
- Exterior
- Covered Patio/Porch, Rain Gutters
- Construction Material
- Brick, Siding
- Garage Spaces
- 2
- Parking Garage
- Garage, Garage Door Opener, Garage Faces Front, Garage Faces Side
- School District
- Forney Isd
- Elementary School
- Johnson
- Middle School
- Warren
- High School
- Forney
- Possession
- Closing/Funding
- Possession
- Closing/Funding
- Restrictions
- Deed
- Easements
- Utilities
Mortgage Calculator
Listing courtesy of Ashlee McGhee from Keller Williams Realty DPR. Contact: 469-835-9060
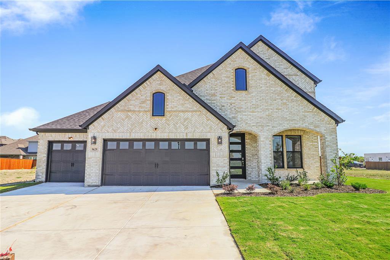
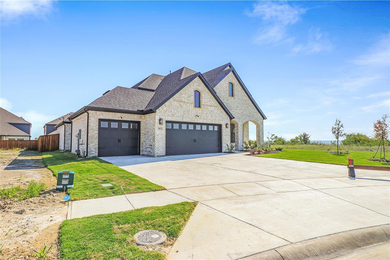
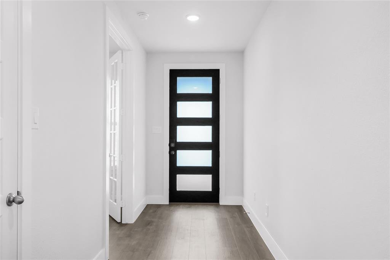
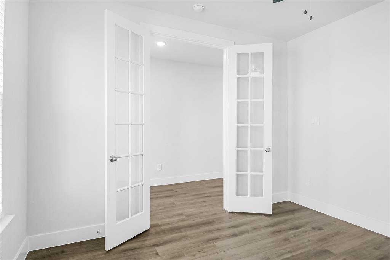
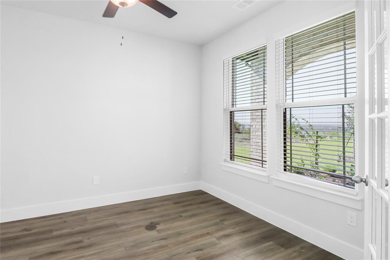
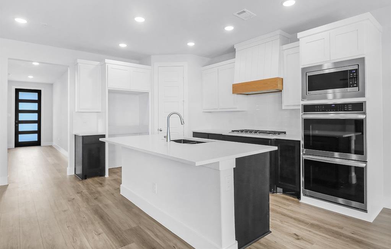
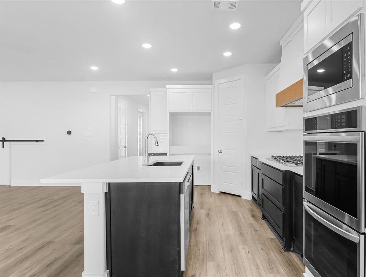
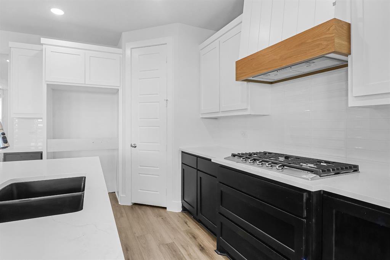
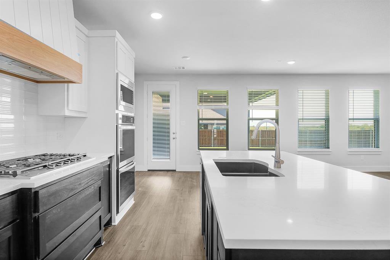
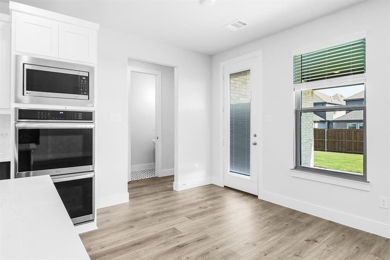
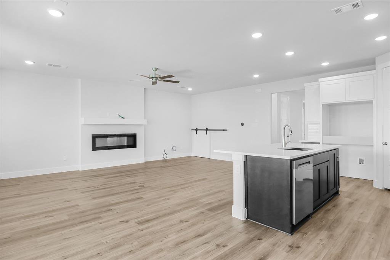
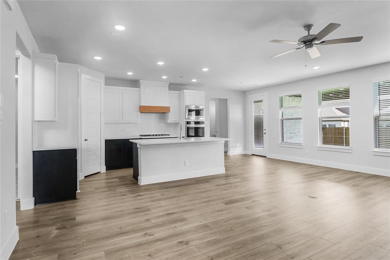
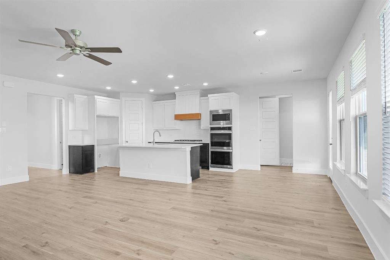
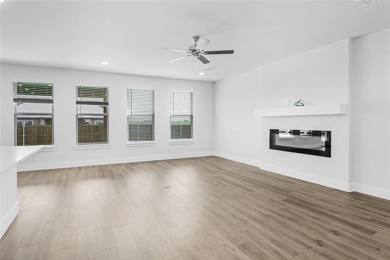
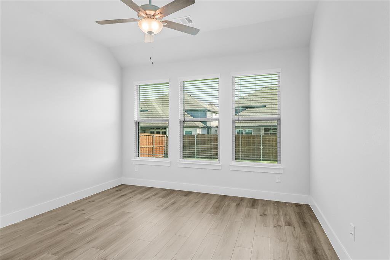
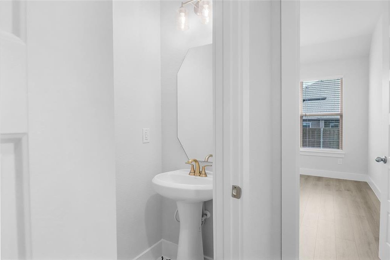
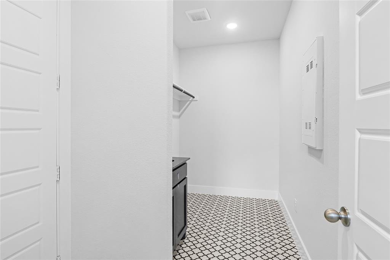
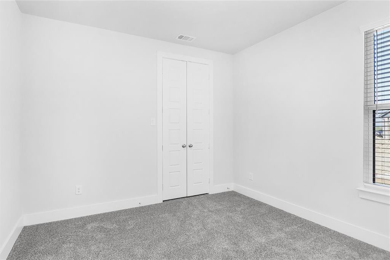
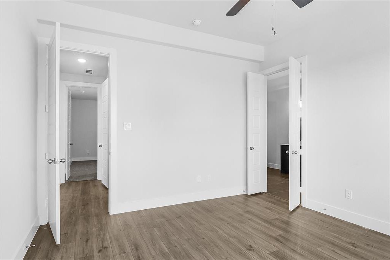
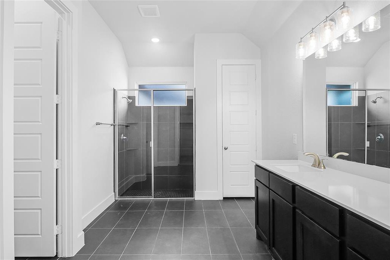
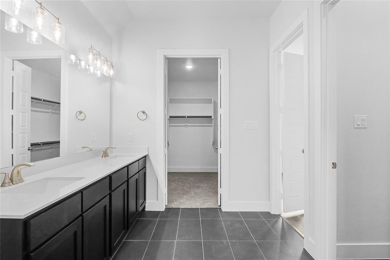
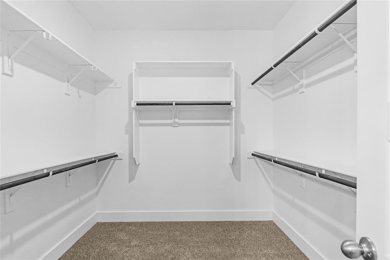
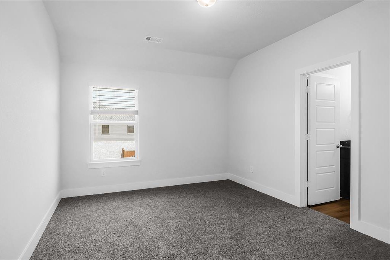
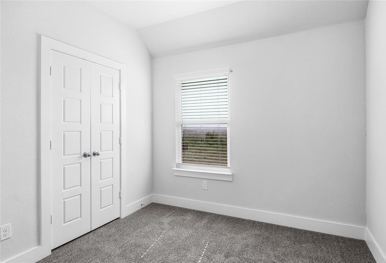
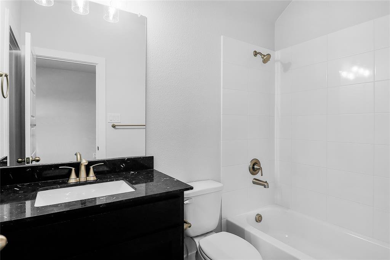
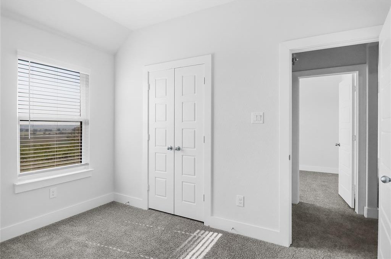
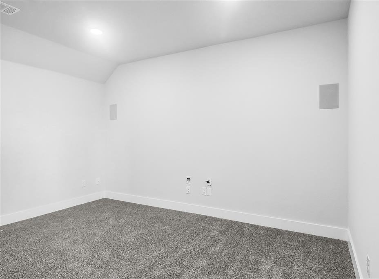
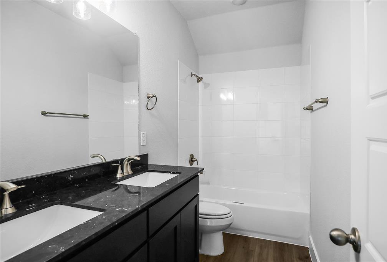
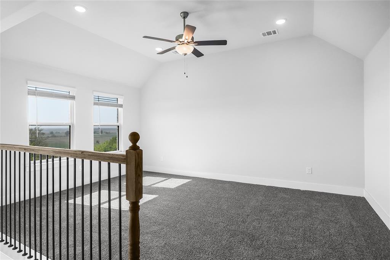
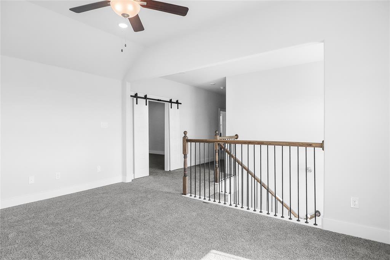
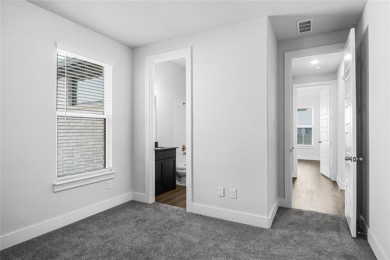
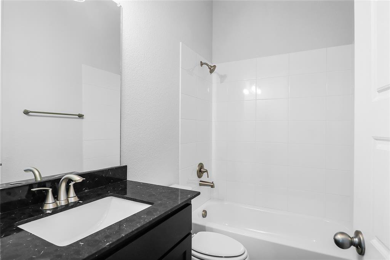
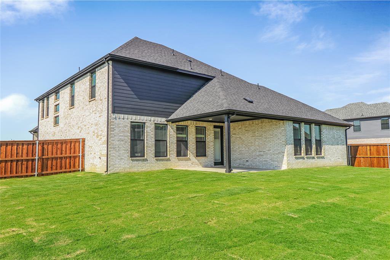
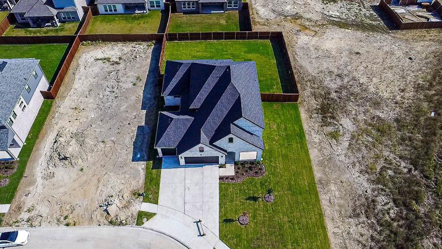
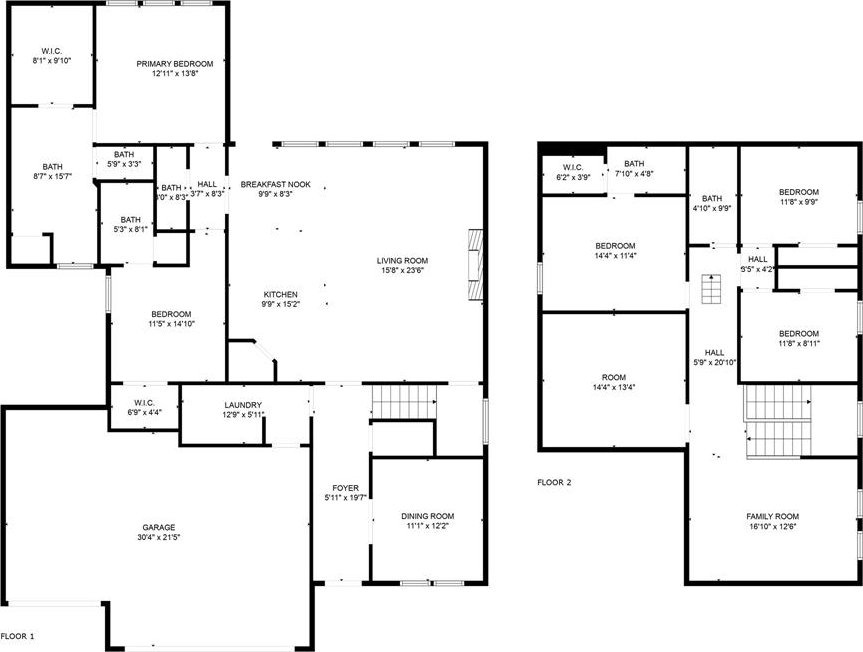
/u.realgeeks.media/forneytxhomes/header.png)