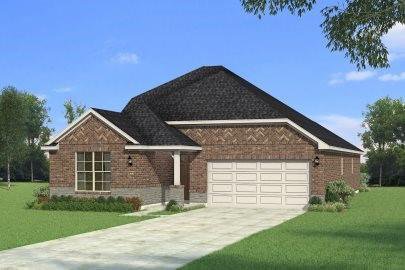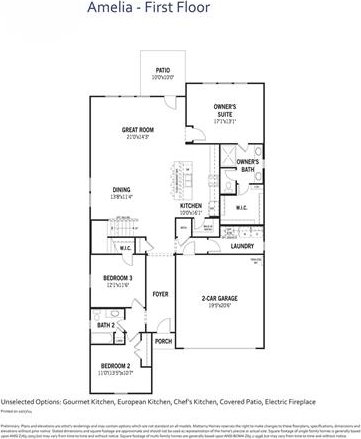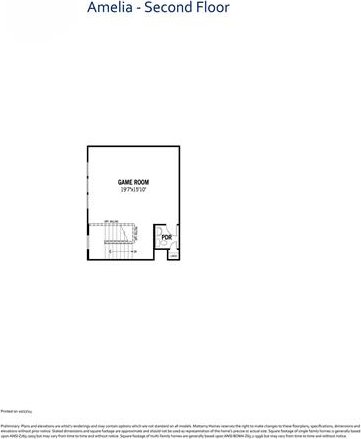2910 Hanscom Street, Forney, Texas 75126
- $397,705
- 3
- BD
- 3
- BA
- 2,457
- SqFt
- List Price
- $397,705
- MLS#
- 20756558
- Status
- ACTIVE
- Type
- Single Family Residential
- Style
- Single Detached
- Year Built
- 2024
- Construction Status
- New Construction - Incomplete
- Bedrooms
- 3
- Full Baths
- 2
- Half Baths
- 1
- Living Area
- 2,457
- County
- Kaufman
- City
- Forney
- Subdivision
- Walden Pond
- Architecture Style
- Traditional
Property Description
Walden Pond offers Peacefulness on the Texas prairie with modern amenities minutes from the Metroplex. Enjoy serene surroundings, top-rated schools, and vibrant lifestyle options. Tranquil green spaces, parks & trails meander throughout the community providing beautiful surroundings for meeting new neighbors and connecting with nature. Step into the Amelia, a 2,457 sq. ft. home with 3 bedrooms and 2.5 bathrooms, designed for both comfort and style. The foyer welcomes you into a seamless flow between the dining room and Great Room, where a wall of windows fills the space with natural light. The open-concept layout connects effortlessly to a spacious kitchen, complete with an island breakfast bar and walk-in pantry. Tucked away for privacy, the owner's suite serves as a serene retreat, offering ample separation from the two bedrooms near the home's entry. Upstairs, you'll find a versatile game room and a convenient powder bath, ideal for entertaining or relaxing. The Amelia is thoughtfully crafted to suit your lifestyle. This energy efficient Mattamy Home features ENERGY STAR® certified Whirlpool® appliances and Ecobee4 smart thermostat.
Additional Information
- Agent Name
- Karla Davis
- HOA
- Mandatory
- HOA Fees
- $800
- HOA Freq
- Annually
- HOA Includes
- Full Use of Facilities, Maintenance Grounds, Management Fees
- Main Level Rooms
- Bedroom, Dining Room, Living Room, Kitchen, Bedroom-Primary
- Lot Description
- Interior Lot, Landscaped, Sprinkler System
- Soil
- Unknown
- Subdivided
- No
- Interior Features
- Cable TV Available, Decorative Lighting, Flat Screen Wiring, High Speed Internet Available, Kitchen Island, Open Floorplan, Pantry, Walk-In Closet(s)
- Flooring
- Carpet, Ceramic Tile, Luxury Vinyl Plank
- Foundation
- Slab
- Roof
- Composition
- Street Utilities
- City Sewer, City Water, Community Mailbox, Concrete, Curbs, Individual Gas Meter, Individual Water Meter, Sidewalk, Underground Utilities
- Heating Cooling
- Central, ENERGY STAR Qualified Equipment
- Exterior
- Covered Patio/Porch, Rain Gutters
- Construction Material
- Brick, Rock/Stone
- Garage Spaces
- 2
- Parking Garage
- Garage Door Opener, Garage Faces Front, Garage Single Door
- School District
- Forney Isd
- Elementary School
- Dewberry
- Middle School
- Brown
- High School
- North Forney
- Possession
- Closing/Funding
- Possession
- Closing/Funding
- Community Features
- Club House, Community Pool, Curbs, Greenbelt, Jogging Path/Bike Path, Park, Sidewalks
Mortgage Calculator
Listing courtesy of Karla Davis from Pinnacle Realty Advisors. Contact: 972-338-5441



/u.realgeeks.media/forneytxhomes/header.png)