1090 Castroville Drive, Forney, Texas 75126
- $249,900
- 3
- BD
- 2
- BA
- 1,100
- SqFt
- List Price
- $249,900
- MLS#
- 20755472
- Status
- ACTIVE
- Type
- Single Family Residential
- Style
- Single Detached
- Year Built
- 2020
- Construction Status
- Preowned
- Bedrooms
- 3
- Full Baths
- 2
- Acres
- 0.10
- Living Area
- 1,100
- County
- Kaufman
- City
- Forney
- Subdivision
- Travis Ranch
- Number of Stories
- 1
- Architecture Style
- Traditional
Property Description
Nestled between Heath and Sunnyvale and just steps from the south end of Lake Ray Hubbard, 1090 Castroville is a perfect place to call home. This delightful 2020 build 3 bed, 2 bath property offers an inviting atmosphere, ideal for first-time home buyers or buyers looking to settle down. Enjoy the open-concept layout that connects the living room, kitchen, & dining area creating a perfect space for gatherings. The well-equipped kitchen features updated appliances, plenty of cabinet space, granite counters, tile floors, breakfast bar, full pantry, & a convenient island. Stainless fridge will stay! Split floor plan situates the primary bed and ensuite bath separate from the secondary rooms and bath for greater privacy. Step outside to a private backyard, perfect for barbecues, gardening, or simply unwinding after a long day. Whole house water softening system is a great bonus! Easy access to schools, parks, & shopping - a fantastic opportunity to own a home without breaking the bank. Enjoy the neighborhood amenities: basketball courts, tennis courts, open fields, children's playscapes, swimming pools, and walking trails. Don’t miss out on this wonderful opportunity—schedule a showing today!
Additional Information
- Agent Name
- Wendy Bartlett
- Unexempt Taxes
- $5,955
- HOA
- Mandatory
- HOA Fees
- $395
- HOA Freq
- Annually
- HOA Includes
- Full Use of Facilities
- Main Level Rooms
- Bedroom, Living Room, Dining Room, Utility Room, Kitchen, Bedroom-Primary, Bath-Primary
- Lot Size
- 4,399
- Acres
- 0.10
- Lot Description
- Landscaped
- Subdivided
- No
- Interior Features
- Cable TV Available, Eat-in Kitchen, Flat Screen Wiring, Granite Counters, High Speed Internet Available, Kitchen Island, Open Floorplan, Pantry, Smart Home System, Walk-In Closet(s), Wired for Data
- Flooring
- Carpet, Tile
- Foundation
- Slab
- Roof
- Composition, Shingle
- Stories
- 1
- Street Utilities
- Cable Available, City Sewer, City Water, Community Mailbox, Curbs, Electricity Connected, Phone Available, Sewer Available, Sidewalk
- Heating Cooling
- Central, Electric
- Construction Material
- Brick, Siding
- Garage Spaces
- 2
- Parking Garage
- Driveway, Garage, Garage Double Door, Garage Faces Front
- School District
- Forney Isd
- Elementary School
- Lewis
- Middle School
- Jackson
- High School
- Forney
- Possession
- Closing/Funding
- Possession
- Closing/Funding
- Restrictions
- Deed
- Community Features
- Community Pool, Curbs, Playground, Sidewalks
Mortgage Calculator
Listing courtesy of Wendy Bartlett from BHHS Premier Properties. Contact: 817-806-4100
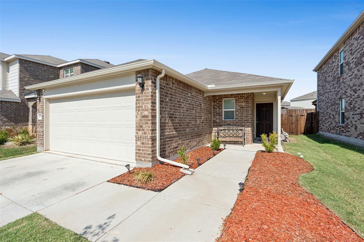
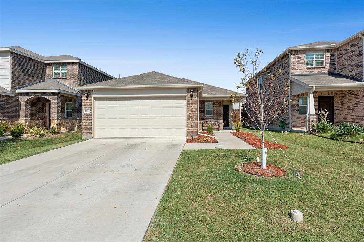
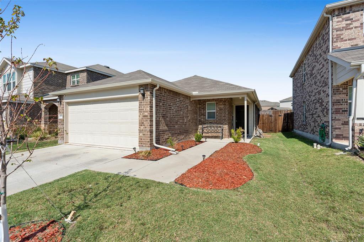
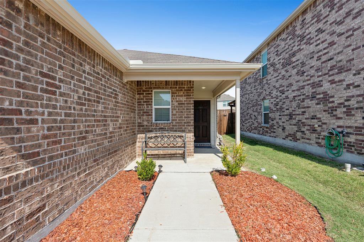
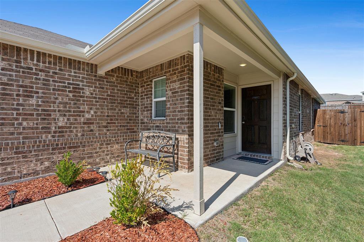
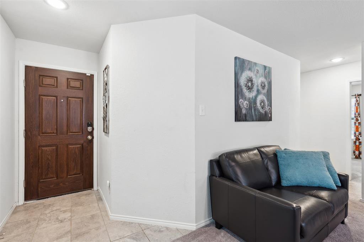
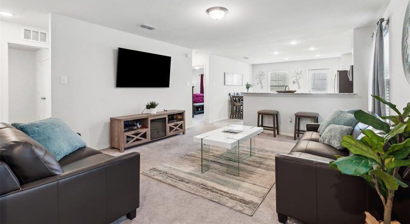
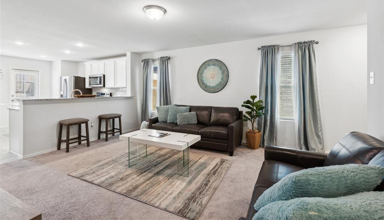
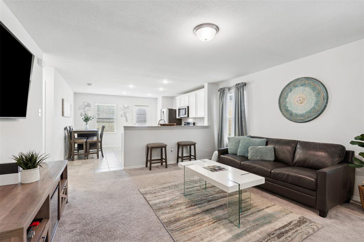
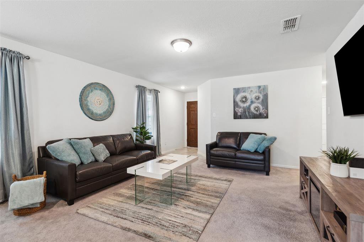
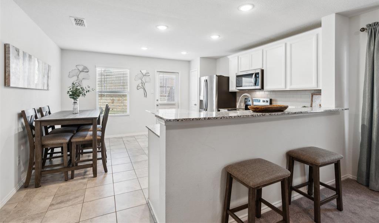
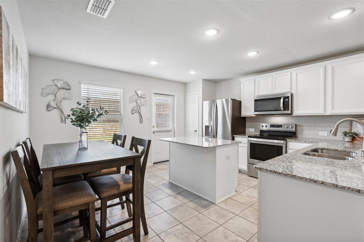
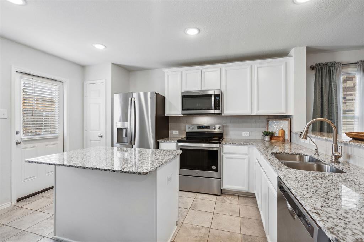
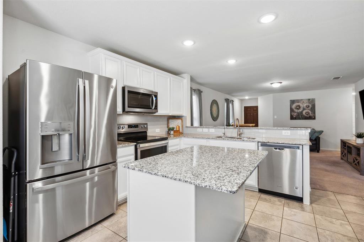
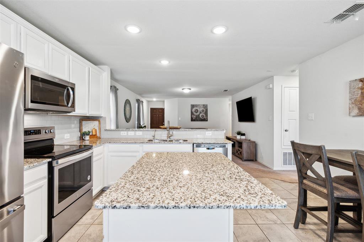
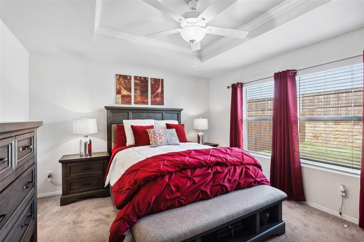
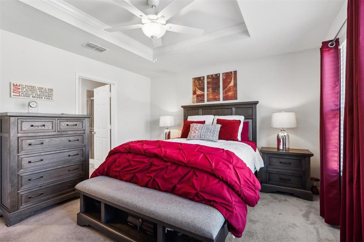
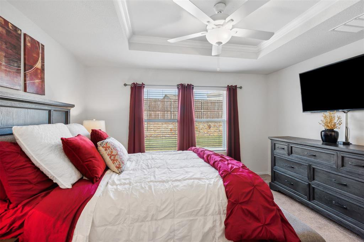
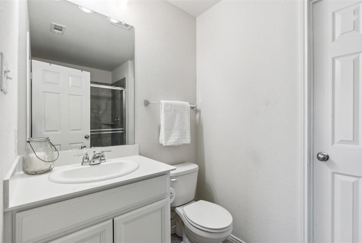
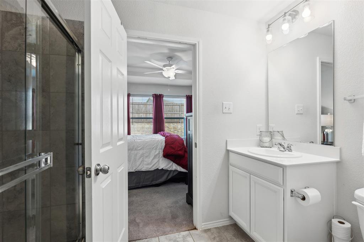
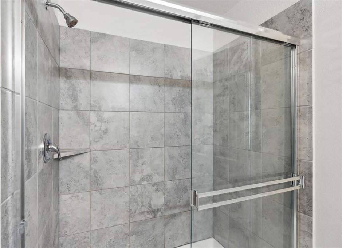
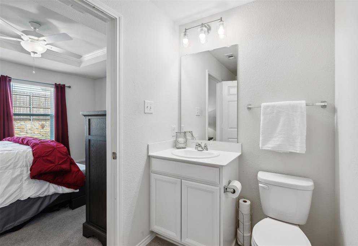
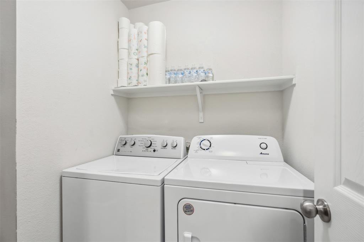
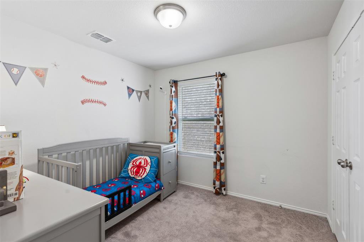
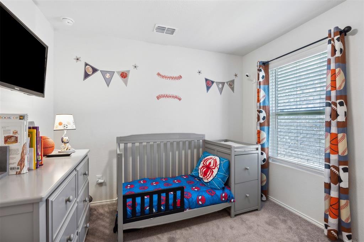
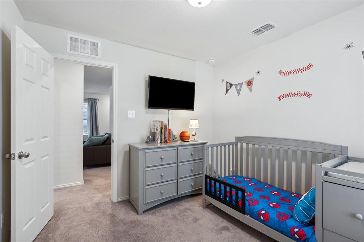
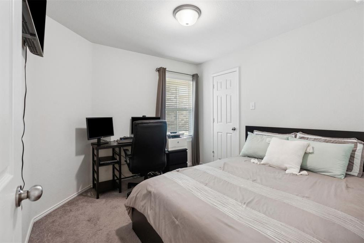
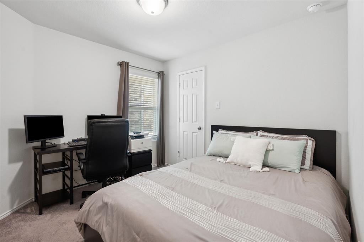
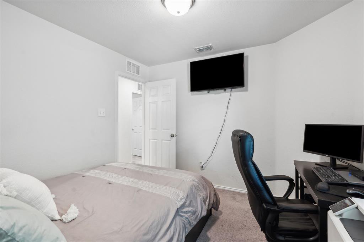
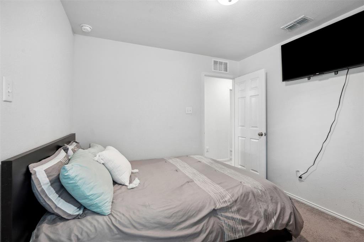
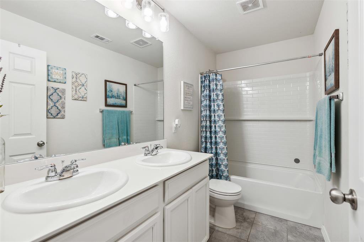
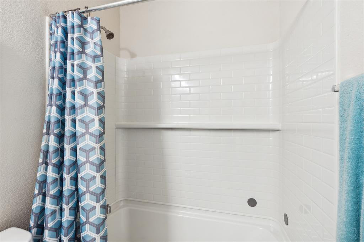
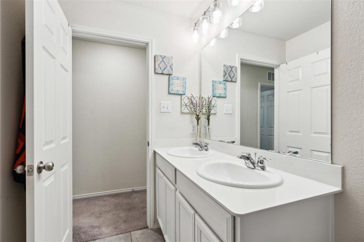
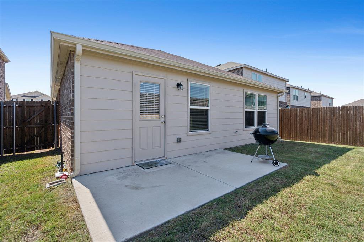
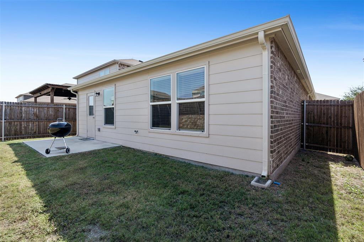
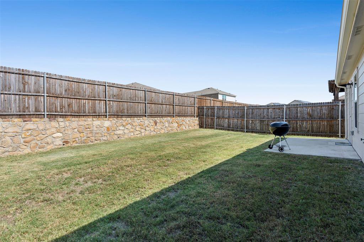
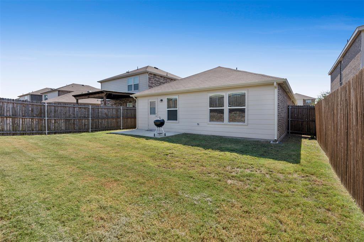
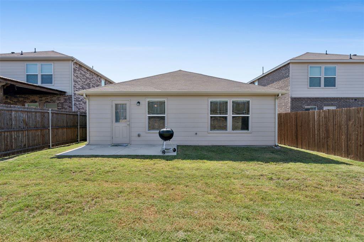
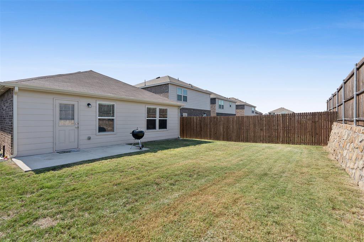
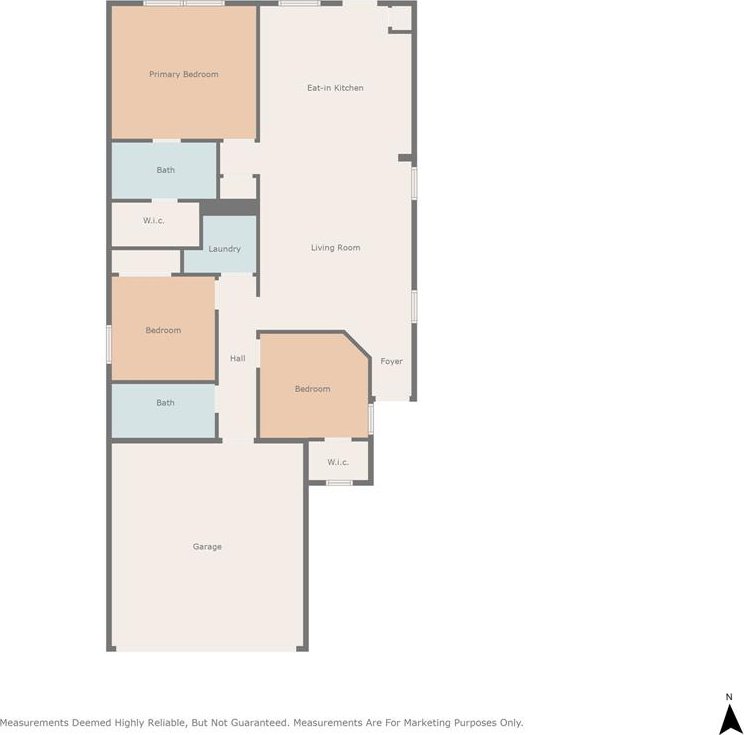
/u.realgeeks.media/forneytxhomes/header.png)