7976 Fm 2578, Terrell, Texas 75160
- $1,400,000
- 3
- BD
- 4
- BA
- 3,976
- SqFt
- List Price
- $1,400,000
- MLS#
- 20748578
- Status
- ACTIVE
- Type
- Single Family Residential
- Style
- Single Detached, Vacation Home
- Year Built
- 1972
- Construction Status
- Preowned
- Bedrooms
- 3
- Full Baths
- 3
- Half Baths
- 1
- Acres
- 16
- Living Area
- 3,976
- County
- Kaufman
- City
- Terrell
- Subdivision
- Mary Gilbreath A-166
- Number of Stories
- 1
- Architecture Style
- Ranch, Traditional
Property Description
Ranch & animal lover's paradise with an incredibly convenient location less than 30 min to Dallas. Discover country living at its finest on 16 +- AC with this upgraded, modern ranch-style 3-bed, 3.1 bath with office is vacation-like with rock pool, outdoor entertainment space surrounded by lush landscaping, barn w apartment, equipment shed, workshop, storage, gated stone entry, pipe fencing, all ready for your horses, cattle, chickens & exotics. Home features 2 spacious living areas, office, granite throughout, large utility room, hobby room or she-shed in the epoxy coated garage & each bedroom has ensuite bath & WIC. Gourmet kitchen boasts sleek SS appliances, ample counter space & copper sink. 4950SF Barn includes 7 stalls with space for more or workshop storage, 1 bed 392SF apartment, tack room, feed room, wash rack, chicken coop, 20 ft overhang & 5 runs. 33x24' 2 bay workshop and 80x30' equipment shed, 25x25' covered parking, plenty of space for projects, RV, equipment & hobbies.
Additional Information
- Agent Name
- Delanee Clark
- Unexempt Taxes
- $5,510
- HOA
- No HOA
- Amenities
- Fireplace, Pool
- Main Level Rooms
- Bedroom, Living Room, Dining Room, Office, Kitchen, Bedroom-Primary, Bath-Full, Bath-Primary
- Lot Size
- 696,960
- Acres
- 16
- Lot Description
- Acreage, Cleared, Few Trees, Level, Lrg. Backyard Grass, Pasture, Tank/ Pond
- Subdivided
- No
- Interior Features
- Cable TV Available, Decorative Lighting, Eat-in Kitchen, Granite Counters, High Speed Internet Available, Kitchen Island, Pantry, Vaulted Ceiling(s), Walk-In Closet(s)
- Flooring
- Carpet, Tile, Wood
- Foundation
- Pillar/Post/Pier
- Roof
- Composition, Shingle
- Stories
- 1
- Pool
- Yes
- Pool Features
- Cabana, Fenced, Gunite, In Ground, Outdoor Pool, Water Feature
- Pool Features
- Cabana, Fenced, Gunite, In Ground, Outdoor Pool, Water Feature
- Fireplaces
- 1
- Fireplace Type
- Decorative, Family Room, Stone, Wood Burning
- Street Utilities
- Asphalt, Co-op Electric, Co-op Water, Electricity Connected, Septic
- Heating Cooling
- Central, Electric, Fireplace(s)
- Exterior
- Attached Grill, Awning(s), Covered Patio/Porch, Fire Pit, Rain Gutters, Lighting, Outdoor Kitchen, Outdoor Living Center, Private Entrance, RV/Boat Parking, Stable/Barn, Storage
- Construction Material
- Brick
- Garage Spaces
- 4
- Carport Spaces
- 8
- Parking Garage
- Additional Parking, Carport, Circular Driveway, Covered, Detached Carport, Driveway, Electric Gate, Epoxy Flooring, Garage, Garage Faces Side, Garage Single Door, Gated, Oversized, RV Access/Parking, RV Carport, Secured, Storage, Workshop in Garage
- Road Frontage Desc
- FM Road
- School District
- Terrell Isd
- Elementary School
- Kennedy
- Middle School
- Furlough
- High School
- Terrell
- Possession
- 30-60 Days, 60-90 Days, Negotiable
- Number of Stock Tanks
- 2
- Present Use
- Agricultural, Exotics, Grazing, Horses, Livestock, Pasture, Poultry, Ranch, Recreational, Residential, Single Family, Swine
- Proposed Use
- Agricultural, Barndominium, Cattle, Commercial, Development, Equine, Exotics, Grazing, Highway/Tourist Service, Horses, Hunting/Fishing, Investment, Livestock, Mixed Use, Multi-Family, Pasture, Poultry, Ranch, Recreational, Residential, Resort, Retail, Sheep/Goats, Single Family, Swine
- Possession
- 30-60 Days, 60-90 Days, Negotiable
- Ag Exemption
- Yes
- Restrictions
- Other
- Easements
- Utilities, Other
Mortgage Calculator
Listing courtesy of Delanee Clark from RE/MAX Landmark. Contact: 972-524-2525
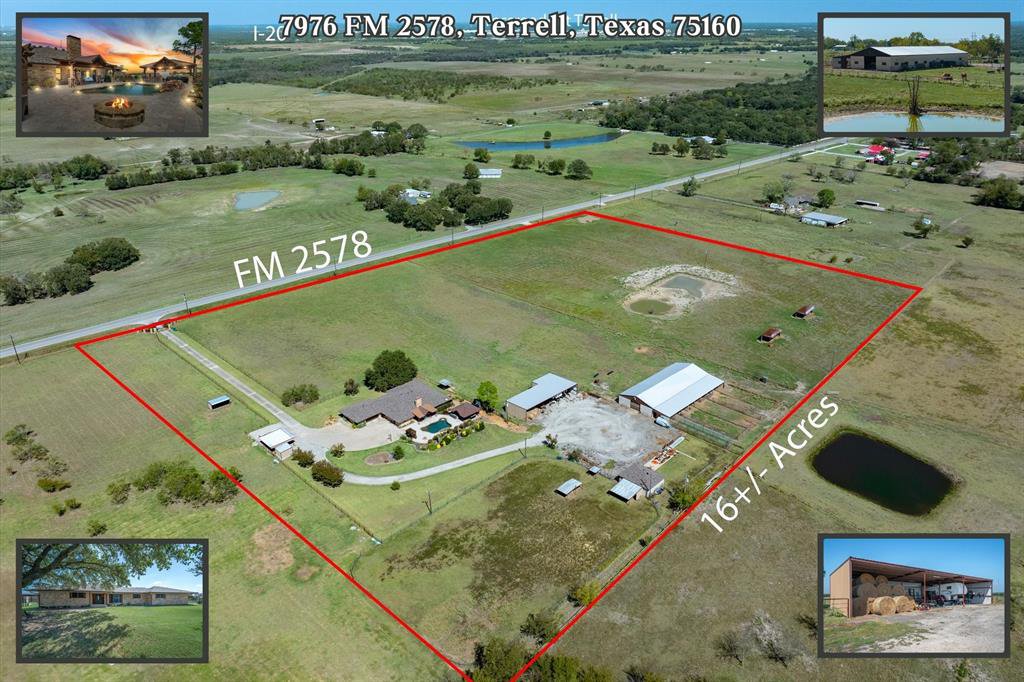
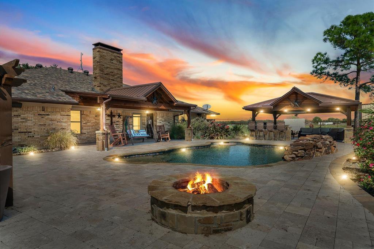
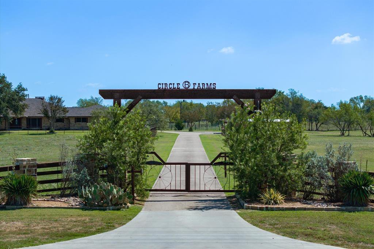
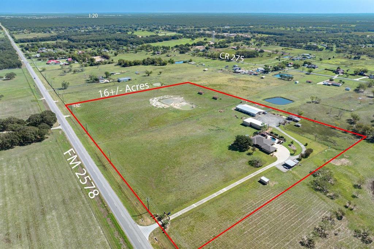
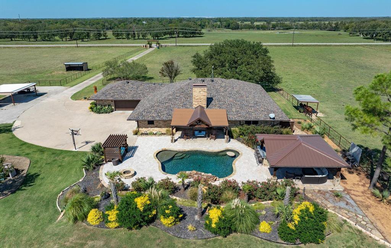
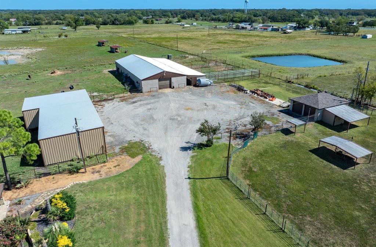
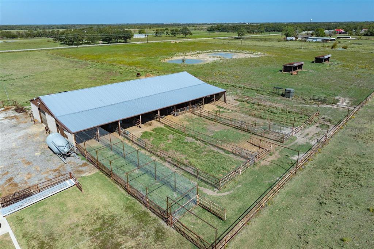
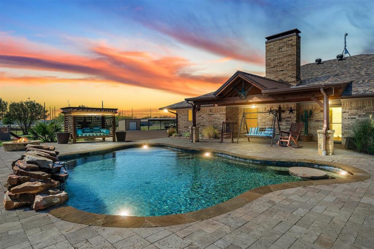
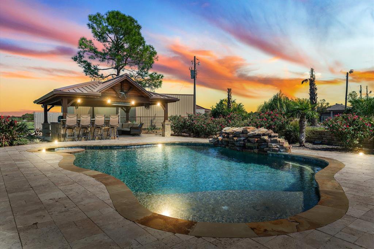
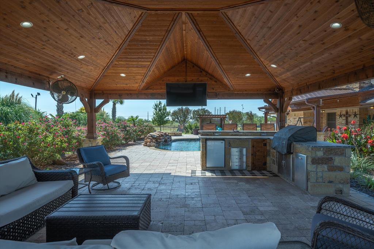
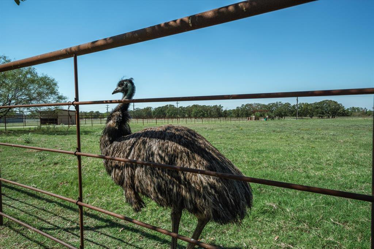
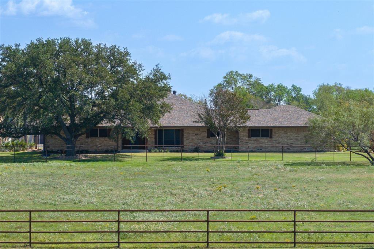
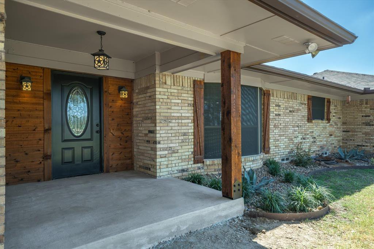
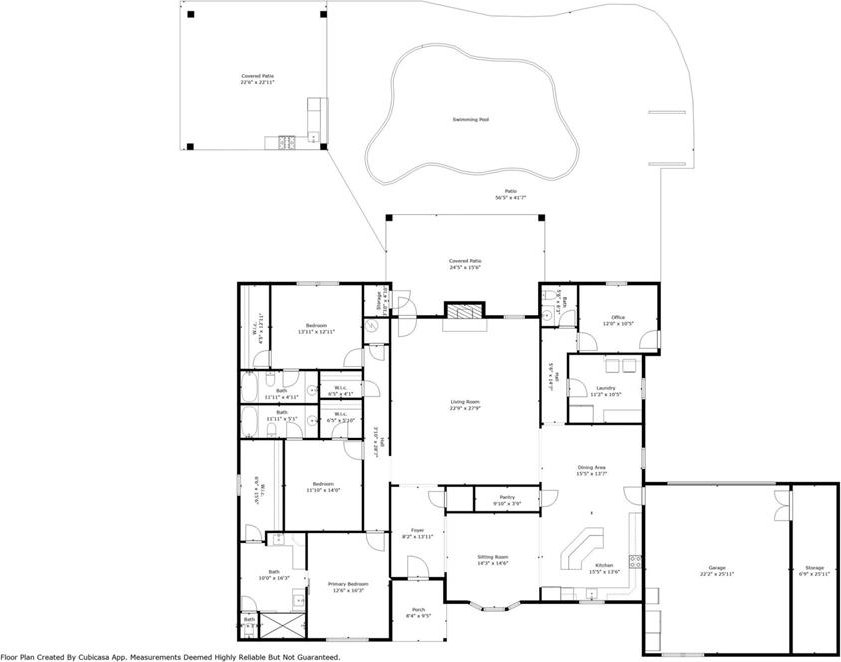
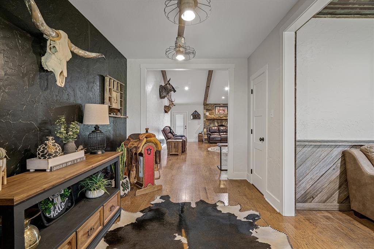
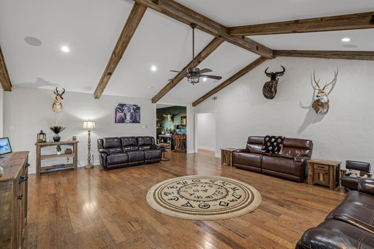
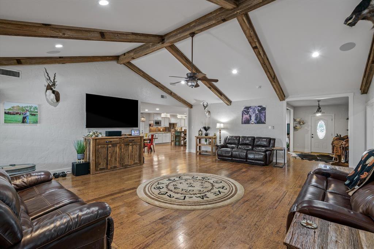
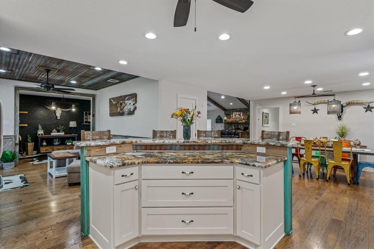
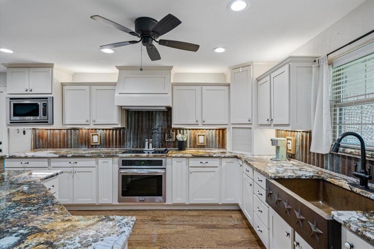
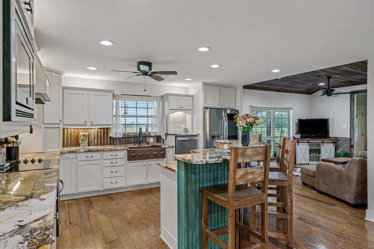
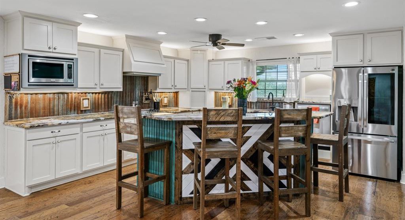
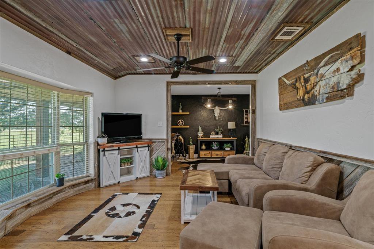
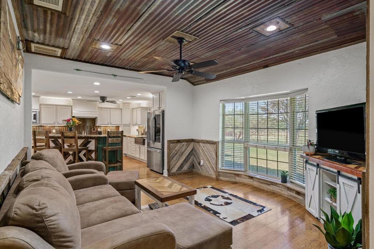
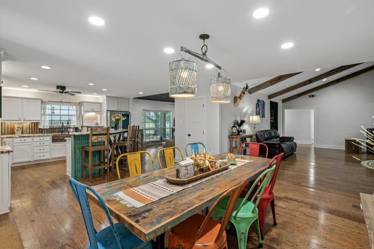
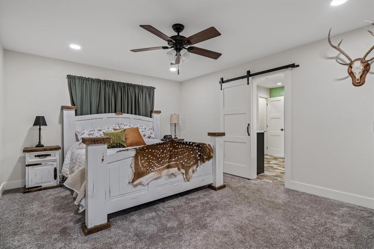
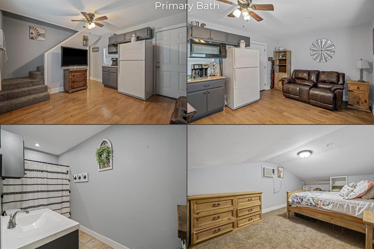
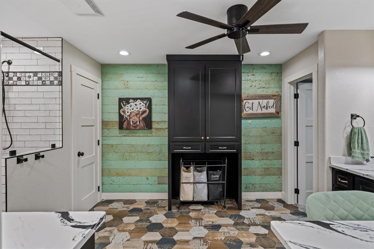
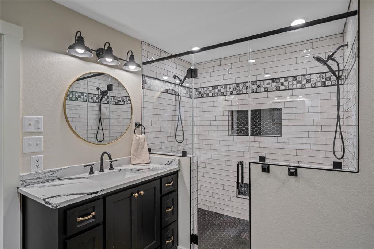
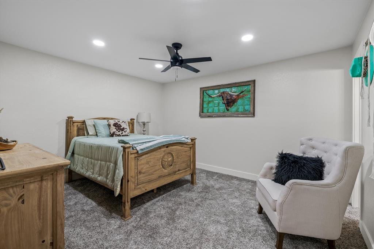
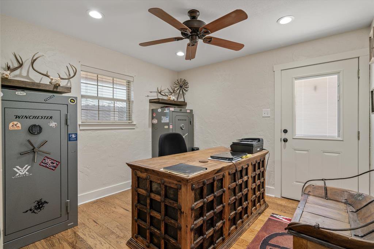
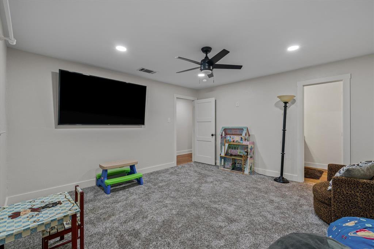
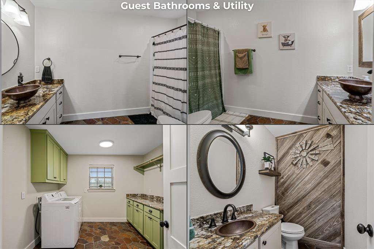
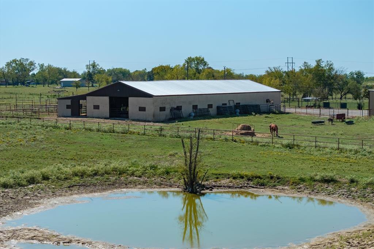
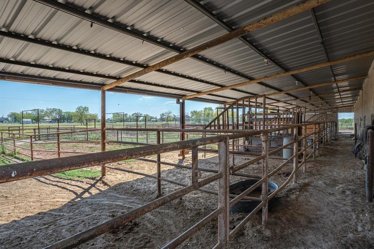
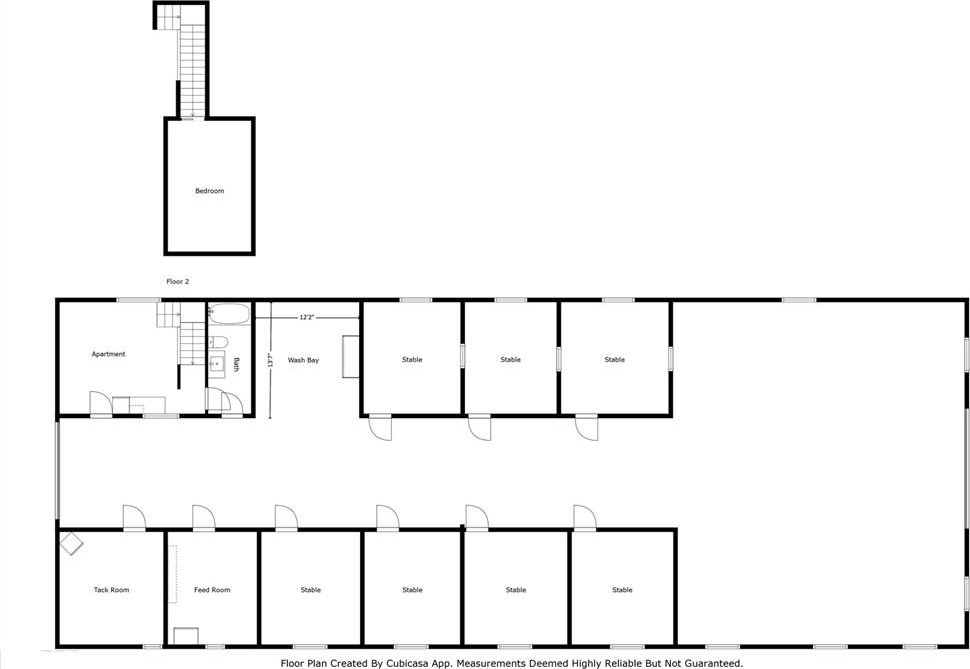
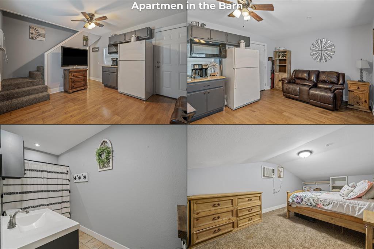
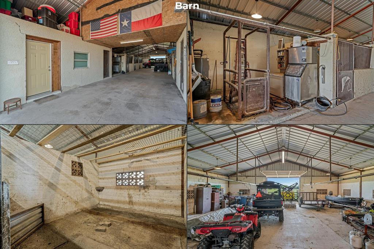
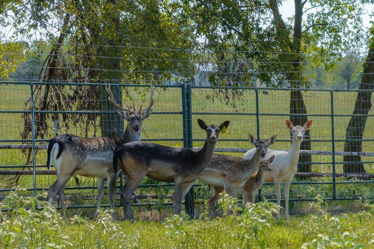
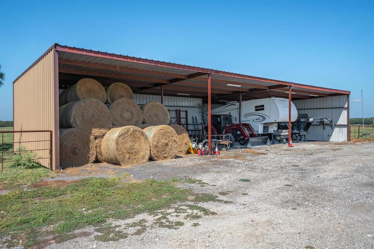
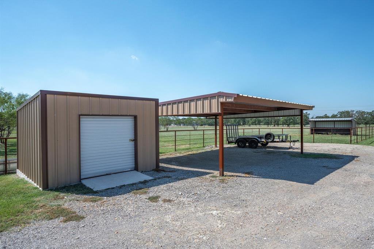
/u.realgeeks.media/forneytxhomes/header.png)