10042 Private Road 2330, Poetry, Texas 75160
- $4,995,000
- 3
- BD
- 6
- BA
- 6,566
- SqFt
- List Price
- $4,995,000
- MLS#
- 20708504
- Status
- ACTIVE
- Type
- Single Family Residential
- Style
- Farm/Ranch House, Single Detached
- Year Built
- 2003
- Construction Status
- Preowned
- Bedrooms
- 3
- Full Baths
- 4
- Half Baths
- 2
- Acres
- 130.90
- Living Area
- 6,566
- County
- Hunt
- City
- Poetry
- Subdivision
- See Legal Desc. Attachment
- Number of Stories
- 2
- Architecture Style
- Mediterranean, Traditional
Property Description
Leave the world behind. Premier gentleman’s ranch spanning 130.9 acres in sought after Poetry, TX. The gated estate boasts a tastefully updated 6,566 sq. ft. mansion, complete with library, exercise room, game room, and media room, updated gourmet kitchen, large family room and elegant dining room, designed for luxury living, alongside a beautiful outdoor pool with spa and fire pit overlooking one of 2 large ponds. The estate features a completely renovated three-bedroom, two-bath farmhouse, a greenhouse, 2 barns and a large workshop building with RV and boat storage, recreation room and air-conditioned storage, offering ample space for various needs. The property is fully fenced and cross-fenced, with lush pastures, 2 ponds and 4 tanks, wooded areas, a small bunk house with AC, and well-maintained trails. Enjoy privacy with a gated entrance and potential additional access via a county road. Ideal for primary home, ranch retreat, recreational pursuits.
Additional Information
- Agent Name
- Aidan Flores
- Unexempt Taxes
- $31,575
- HOA
- No HOA
- Other Equipment
- Home Theater
- Amenities
- Fireplace, Pool
- Main Level Rooms
- Great Room, Bedroom, Dining Room, Living Room, Breakfast Room, Utility Room, Kitchen, Exercise Room, Bedroom-Primary, Library
- Lot Size
- 5,702,004
- Acres
- 130.90
- Lot Description
- Acreage, Agricultural, Flag Lot, Irregular Lot, Landscaped, Lrg. Backyard Grass, Many Trees, Pasture, Sprinkler System, Tank/ Pond, Varied, Water/Lake View, Waterfront
- Soil
- Sandy Loam, Unknown
- Subdivided
- No
- Interior Features
- Built-in Features, Cable TV Available, Chandelier, Decorative Lighting, Eat-in Kitchen, Flat Screen Wiring, Granite Counters, Kitchen Island, Multiple Staircases, Natural Woodwork, Open Floorplan, Pantry, Sound System Wiring, Vaulted Ceiling(s), Wired for Data
- Flooring
- Carpet, Ceramic Tile, Wood
- Foundation
- Slab
- Roof
- Spanish Tile, Tile
- Building Stories
- 2
- Stories
- 2
- Pool
- Yes
- Pool Features
- Fenced, Gunite, Heated, In Ground, Outdoor Pool, Pool/Spa Combo, Private, Waterfall
- Pool Features
- Fenced, Gunite, Heated, In Ground, Outdoor Pool, Pool/Spa Combo, Private, Waterfall
- Fireplaces
- 4
- Fireplace Type
- Bath, Bedroom, Family Room, Fire Pit, Gas Logs, Gas Starter, Living Room, Masonry, Master Bedroom, Propane, Wood Burning
- Street Utilities
- Aerobic Septic, All Weather Road, Asphalt, City Water, Gravel/Rock, Phone Available, Private Road, Propane, Septic, Underground Utilities, Well
- Heating Cooling
- Central, Propane
- Exterior
- Courtyard, Covered Deck, Covered Patio/Porch, Fire Pit, Gas Grill, Rain Gutters, Lighting, Outdoor Shower, Private Yard, RV Hookup, RV/Boat Parking, Storage
- Construction Material
- Stucco, Wood
- Garage Spaces
- 3
- Carport Spaces
- 2
- Parking Garage
- Additional Parking, Aggregate, Asphalt, Attached Carport, Boat, Carport, Circular Driveway, Concrete, Covered, Direct Access, Drive Through, Driveway, Electric Gate, Epoxy Flooring, Garage, Garage Door Opener, Gated, Kitchen Level, Paved, RV Access/Parking, RV Garage, See Remarks
- Road Frontage Desc
- County Road, Private Road
- School District
- Terrell Isd
- Elementary School
- Wood
- Middle School
- Furlough
- High School
- Terrell
- Possession
- Negotiable
- Number of Stock Tanks
- 4
- Present Use
- Agricultural, Cattle, Livestock, Pasture, Ranch
- Proposed Use
- Agricultural, Development, Horses, Pasture, Ranch, Recreational, Residential, Single Family
- Possession
- Negotiable
- Ag Exemption
- Yes
- Restrictions
- None
- Easements
- Utilities
Mortgage Calculator
Listing courtesy of Aidan Flores from Coldwell Banker Realty. Contact: 214-453-1850
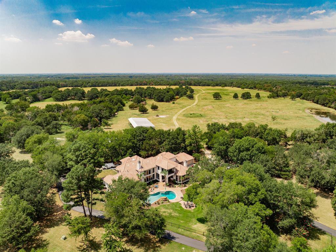
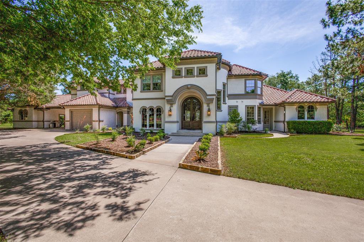
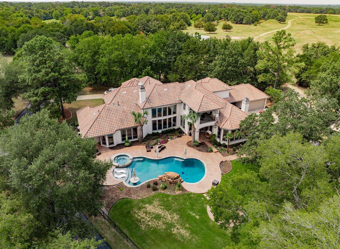
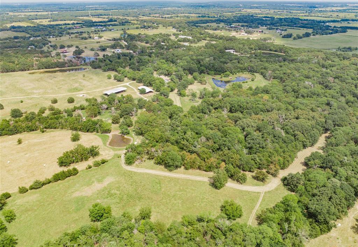
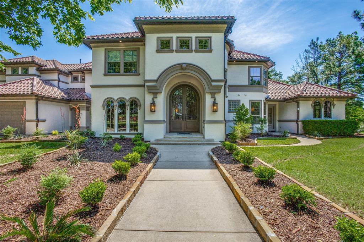
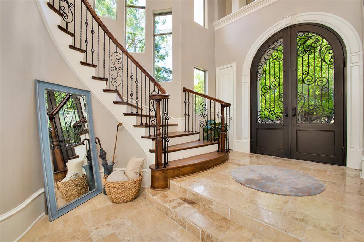
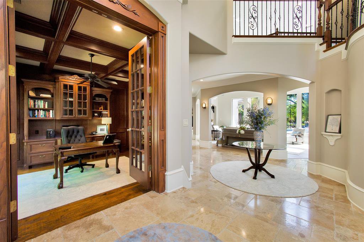
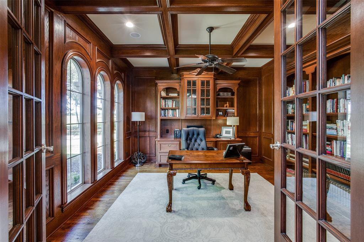
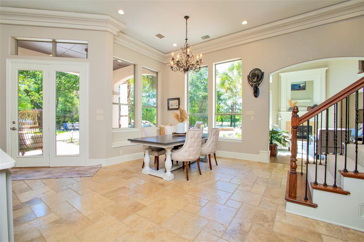
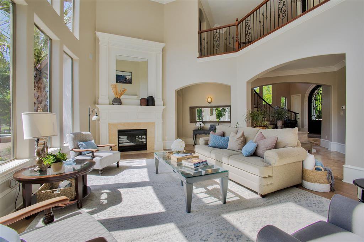
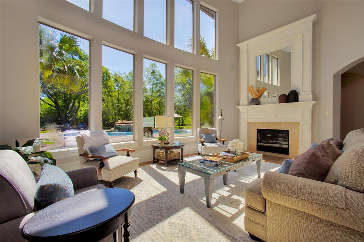
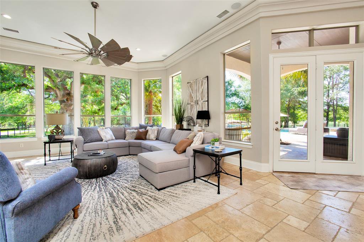
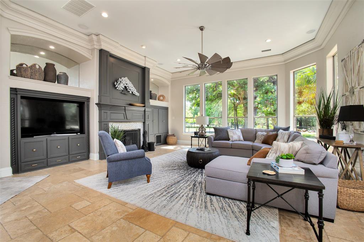
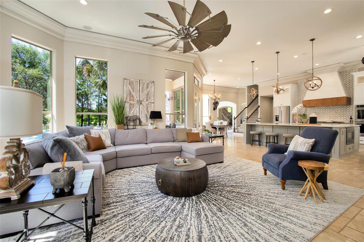
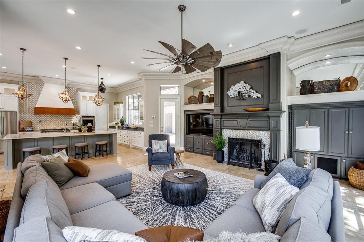
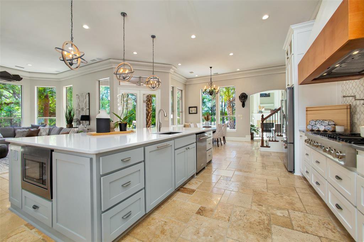
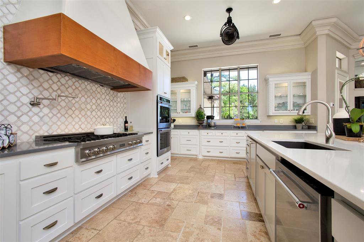
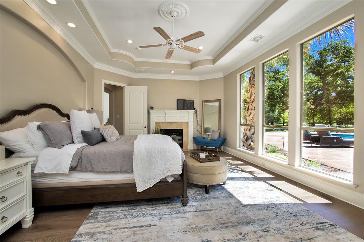
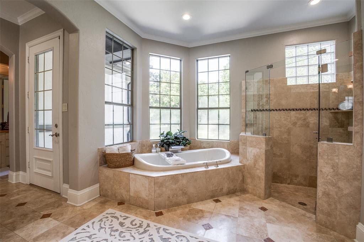
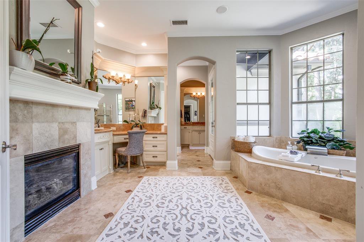
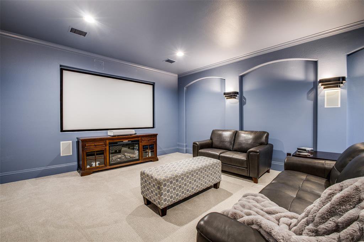
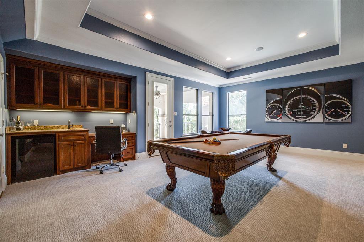
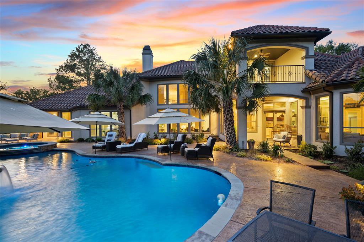
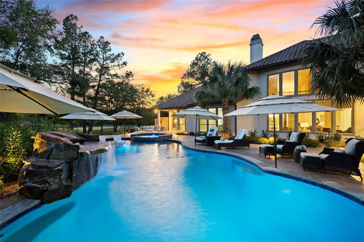
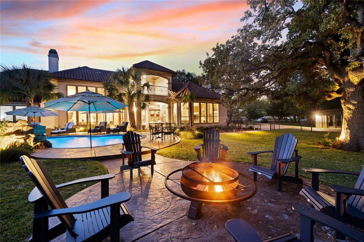
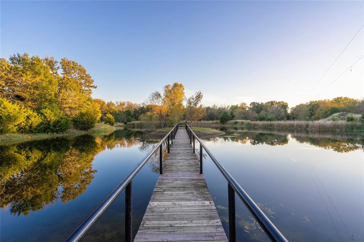
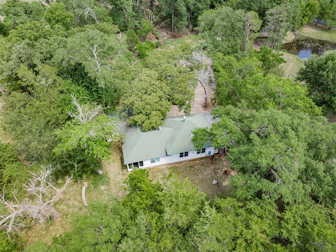
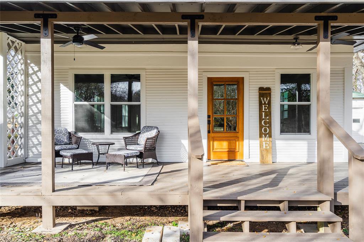
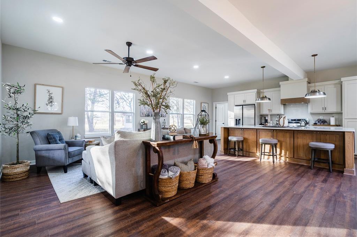
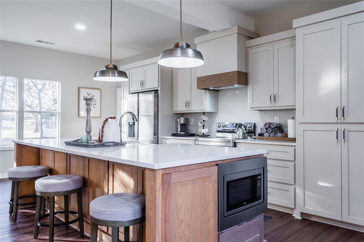
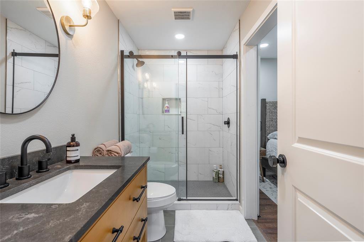
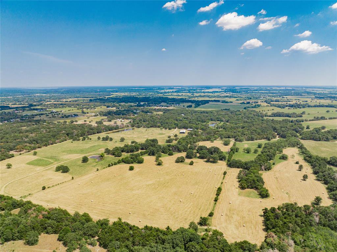
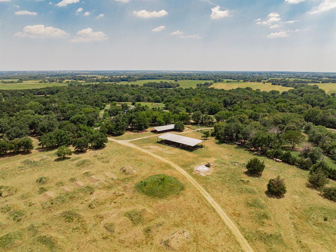
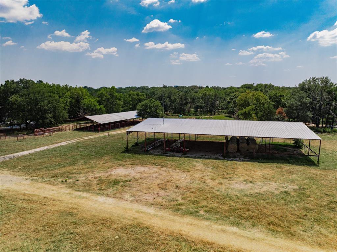
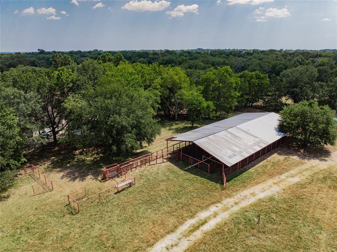
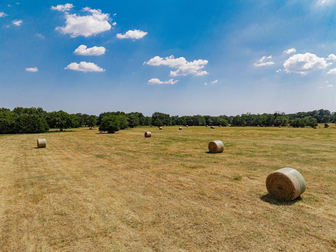
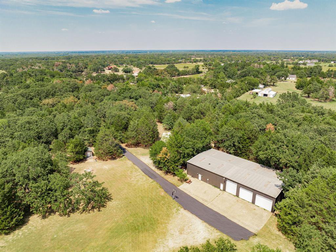
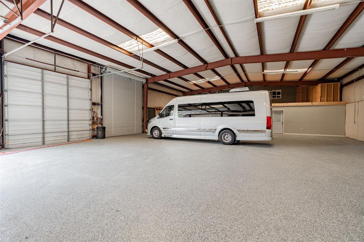
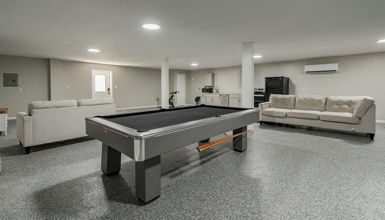
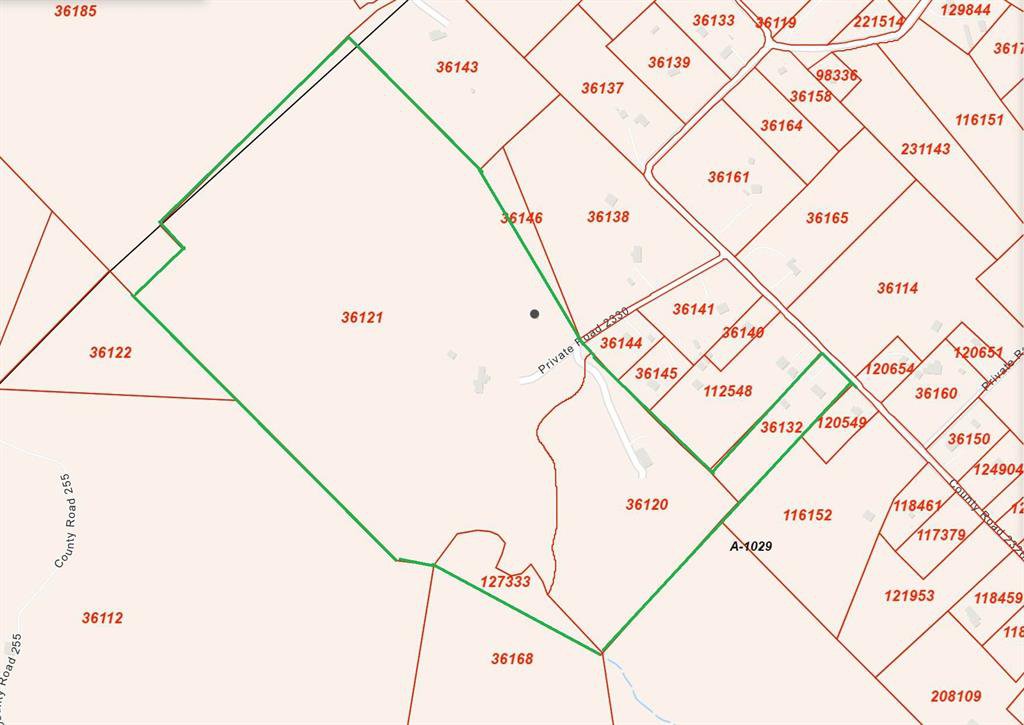
/u.realgeeks.media/forneytxhomes/header.png)