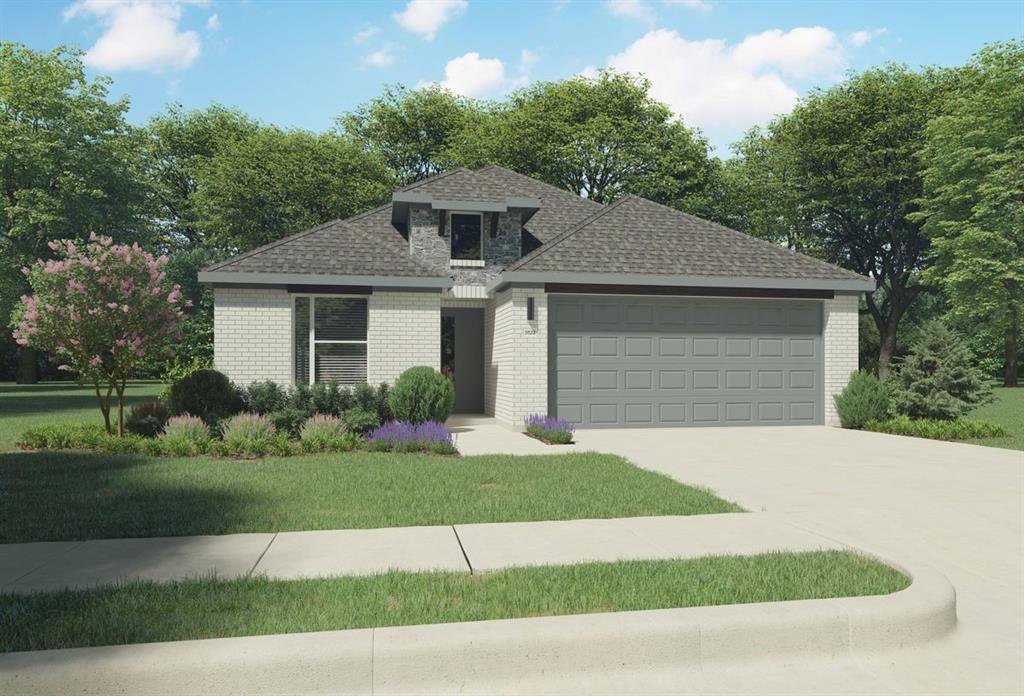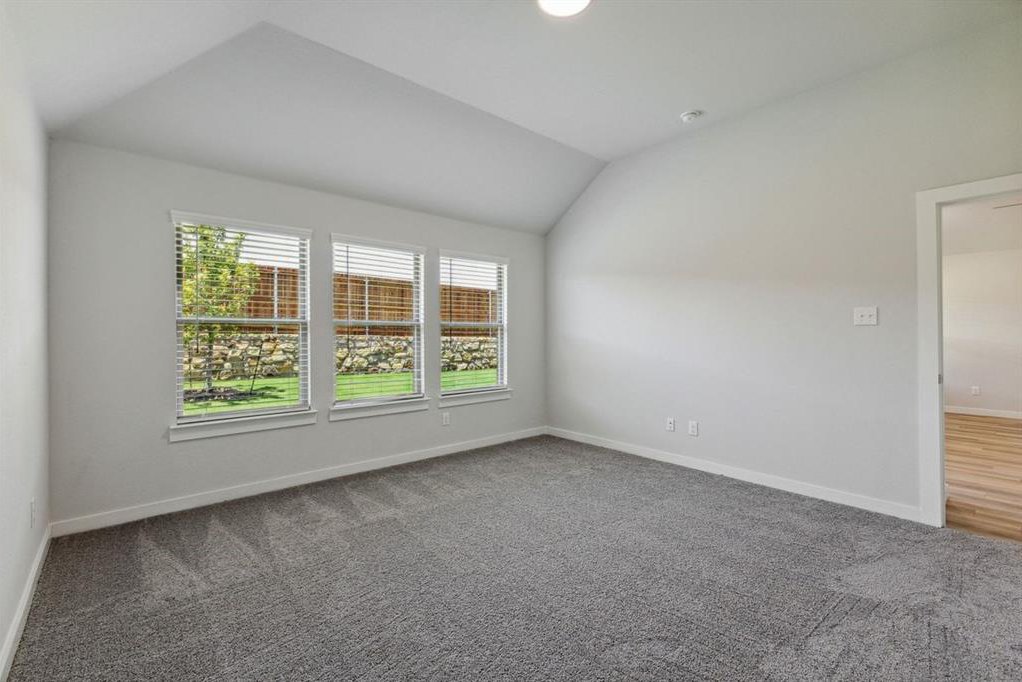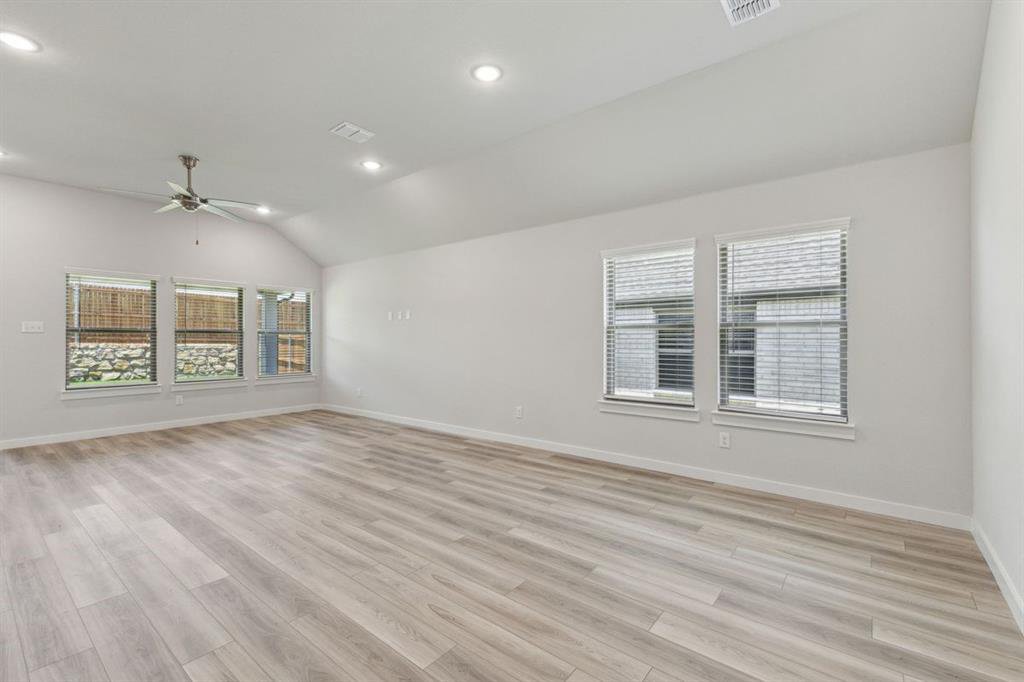2419 Adenmore Lane, Forney, Texas 75126
- $333,900
- 4
- BD
- 2
- BA
- 1,866
- SqFt
- List Price
- $333,900
- Price Change
- ▼ $10,000 1722114639
- MLS#
- 20681906
- Status
- ACTIVE
- Type
- Single Family Residential
- Style
- Single Detached
- Year Built
- 2024
- Construction Status
- New Construction - Incomplete
- Bedrooms
- 4
- Full Baths
- 2
- Acres
- 0.14
- Living Area
- 1,866
- County
- Kaufman
- City
- Forney
- Subdivision
- Devonshire
- Number of Stories
- 1
- Architecture Style
- Contemporary/Modern, Ranch, Traditional
Property Description
MLS# 20681906 - Built by Trophy Signature Homes - October completion! ~ It's crystal clear that the Quartz appeals to everyone. This popular single-story plan shines because of the great room. The layout allows you to simultaneously keep your eyes on architects constructing forts and others prepping for the big debate tournament. While they work, you can play in your extravagant open kitchen. There's plenty of counterspace for rolling out pizza dough. Set the toppings on the island and let the chefs get to work. The spacious primary suite can be your personal haven. Set up the adjacent study nook as a drop zone for everyone. The guest suite is nestled next to a full bath with dual sinks perfect for weekend guests!!
Additional Information
- Agent Name
- Ben Caballero
- HOA
- Mandatory
- HOA Fees
- $618
- HOA Freq
- Annually
- HOA Includes
- Full Use of Facilities, Maintenance Grounds, Maintenance Structure, Management Fees
- Main Level Rooms
- Utility Room, Kitchen, Dining Room, Bedroom, Living Room, Bedroom-Primary, Office
- Lot Size
- 6,098
- Acres
- 0.14
- Subdivided
- No
- Interior Features
- Flat Screen Wiring, Kitchen Island, Open Floorplan, Pantry, Vaulted Ceiling(s), Walk-In Closet(s)
- Flooring
- Carpet, Luxury Vinyl Plank, Tile
- Foundation
- Slab
- Roof
- Composition
- Stories
- 1
- Street Utilities
- City Sewer, City Water, Curbs, Individual Gas Meter, Individual Water Meter, Sidewalk, Underground Utilities
- Heating Cooling
- Central, ENERGY STAR Qualified Equipment, Natural Gas
- Exterior
- Rain Gutters, Lighting
- Construction Material
- Brick, Fiber Cement, Frame
- Garage Spaces
- 2
- Parking Garage
- Garage Door Opener, Garage Faces Front, Garage Single Door
- School District
- Forney Isd
- Elementary School
- Griffin
- Middle School
- Brown
- High School
- North Forney
- Possession
- Closing/Funding
- Possession
- Closing/Funding
- Community Features
- Community Pool, Community Sprinkler, Greenbelt, Jogging Path/Bike Path, Lake, Park, Playground, Sidewalks
Mortgage Calculator
Listing courtesy of Ben Caballero from HomesUSA.com. Contact: 888-872-6006









/u.realgeeks.media/forneytxhomes/header.png)