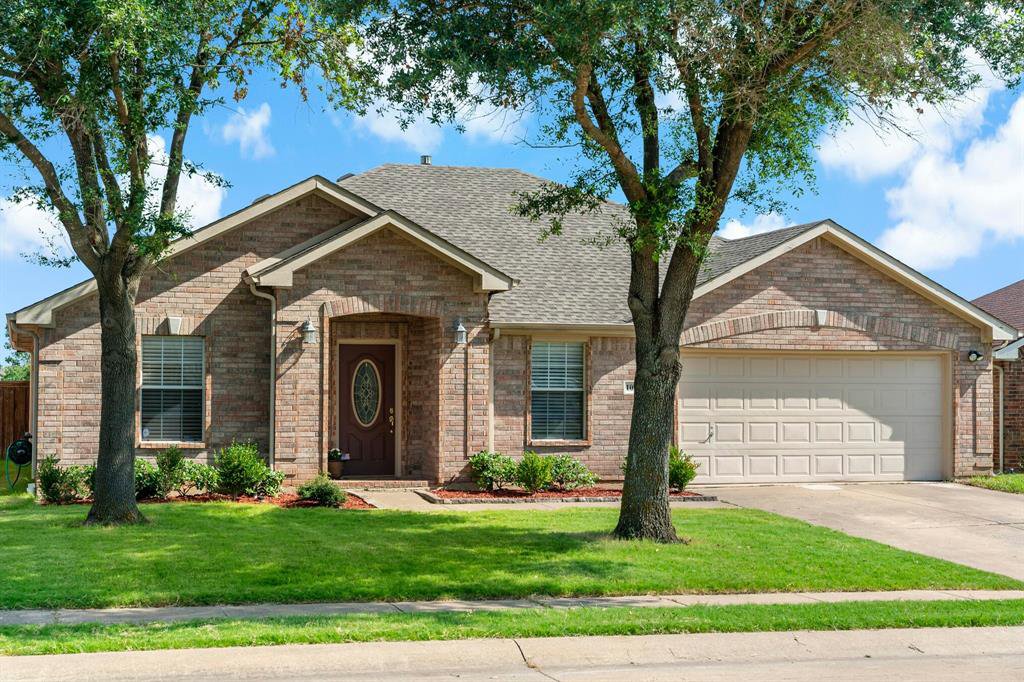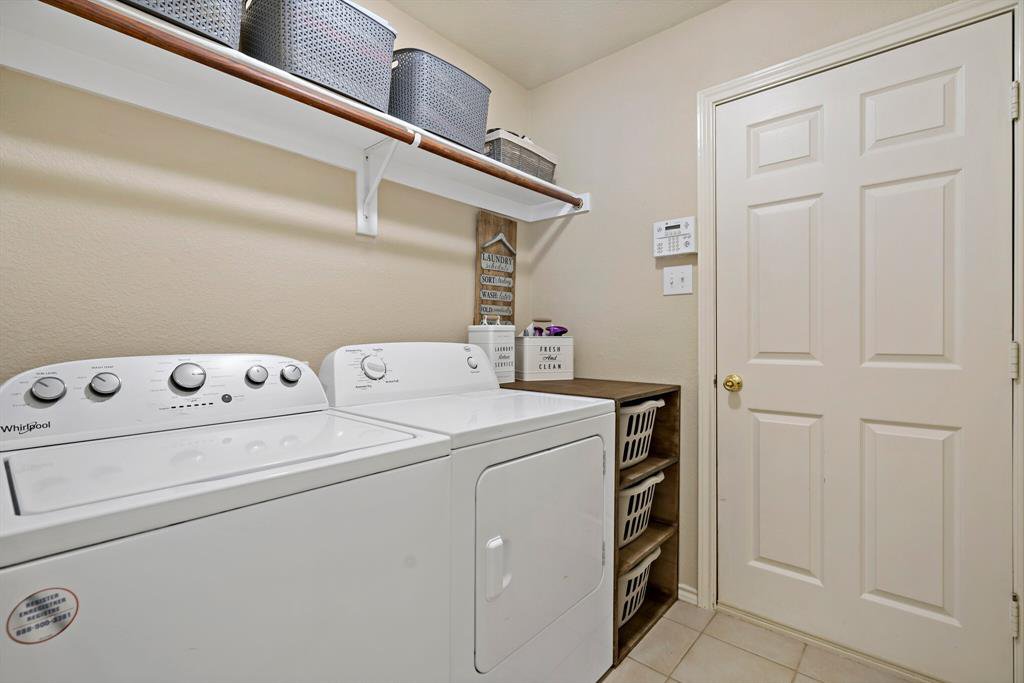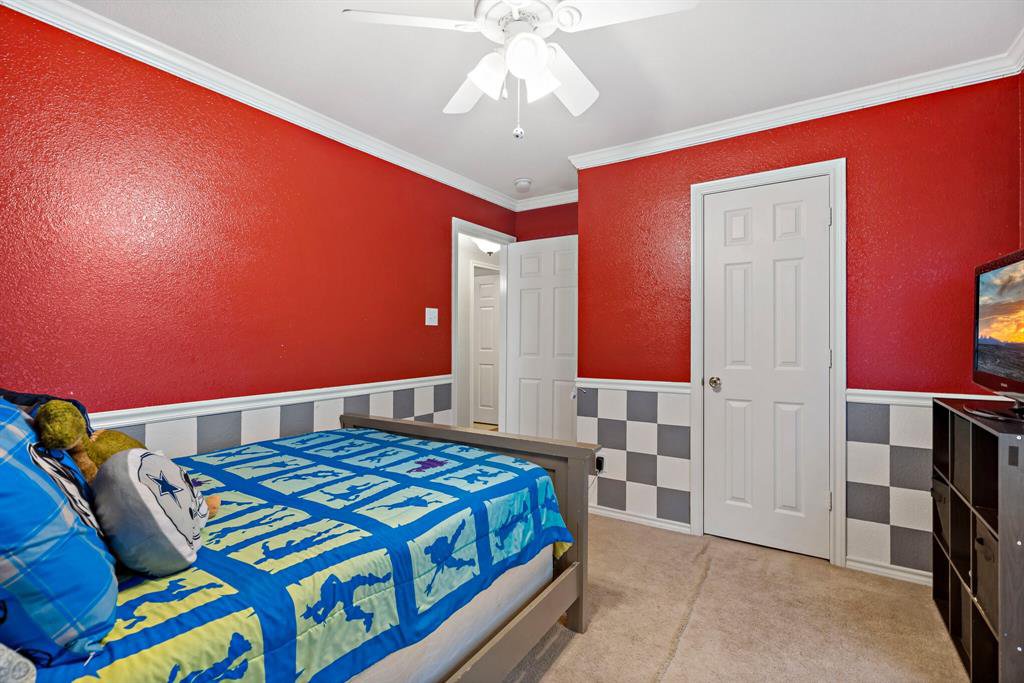1004 Warren Drive, Forney, Texas 75126
- $275,000
- 3
- BD
- 2
- BA
- 1,640
- SqFt
- List Price
- $275,000
- Price Change
- ▼ $7,500 1724482695
- MLS#
- 20664750
- Status
- ACTIVE
- Type
- Single Family Residential
- Style
- Single Detached
- Year Built
- 2002
- Construction Status
- Preowned
- Bedrooms
- 3
- Full Baths
- 2
- Acres
- 0.16
- Living Area
- 1,640
- County
- Kaufman
- City
- Forney
- Subdivision
- Windmill Farms
- Number of Stories
- 1
- Architecture Style
- Traditional
Property Description
The TOTAL package! Move-in-ready, 1 story home with great use of space, lots of updates, cute curb appeal, a huge backyard, no back neighbors, and near the 2 community pools! Upon entering, you're greeted by a spacious home OFFICE. Newer luxury wood type flooring & recent paint. Open kitchen offers spacious eat-in area, TONS of cabinets & generous pantry. Kitchen flows into living area with cozy fireplace. Primary suite is split from the other 2 beds for a true retreat. Primary bath features contemporary updates! Laundry has custom upgrades for more storage. Sprawling backyard is level, with plenty of grass for endless Summer fun. It also overlooks a lovely green space with NO BACK NEIGHBORS! Nestled near the 2 community pools! This home is perfect for those just starting out, families looking to be close to schools, or those ready to simplify in retirement. Lovingly kept by longtime owners, this home is move-in ready- making it easy to say YES then settle right in & enjoy!
Additional Information
- Agent Name
- Rachel Wester
- Unexempt Taxes
- $5,407
- HOA
- Mandatory
- HOA Fees
- $535
- HOA Freq
- Annually
- HOA Includes
- Full Use of Facilities, Management Fees
- Other Equipment
- Satellite Dish
- Amenities
- Fireplace
- Main Level Rooms
- Bath-Primary, Kitchen, Bedroom, Living Room, Laundry, Bedroom-Primary, Bath-Full, Office, Breakfast Room
- Lot Size
- 7,100
- Acres
- 0.16
- Lot Description
- Adjacent to Greenbelt
- Soil
- Unknown
- Subdivided
- No
- Interior Features
- Built-in Features, Cable TV Available, Decorative Lighting, Eat-in Kitchen, High Speed Internet Available, Open Floorplan, Walk-In Closet(s)
- Flooring
- Carpet, Ceramic Tile, Combination, Laminate, Simulated Wood
- Foundation
- Slab
- Roof
- Composition
- Stories
- 1
- Fireplaces
- 1
- Fireplace Type
- Gas, Gas Logs, Gas Starter, Living Room, Wood Burning
- Street Utilities
- Cable Available, Concrete, Curbs, Electricity Available, Electricity Connected, Individual Gas Meter, Individual Water Meter, MUD Sewer, MUD Water, Natural Gas Available, Phone Available, Sidewalk
- Heating Cooling
- Central, Fireplace(s), Natural Gas
- Exterior
- Covered Patio/Porch, Rain Gutters, Lighting, Storage
- Construction Material
- Brick, Concrete
- Garage Spaces
- 2
- Parking Garage
- Concrete, Covered, Direct Access, Driveway, Enclosed, Garage, Garage Faces Front, Kitchen Level, On Site, On Street, Outside
- School District
- Forney Isd
- Elementary School
- Blackburn
- Middle School
- Brown
- High School
- North Forney
- Possession
- 30-60 Days, 60-90 Days, Negotiable
- Possession
- 30-60 Days, 60-90 Days, Negotiable
- Restrictions
- Agricultural, Animals, Architectural, Building, Deed, Development, No Livestock, No Mobile Home
- Community Features
- Community Pool, Curbs, Jogging Path/Bike Path, Sidewalks
Mortgage Calculator
Listing courtesy of Rachel Wester from Acquisto Real Estate. Contact: 972-396-7512























/u.realgeeks.media/forneytxhomes/header.png)