8300 Maplewood Drive, Terrell, Texas 75160
- $995,000
- 4
- BD
- 4
- BA
- 4,391
- SqFt
- List Price
- $995,000
- Price Change
- ▼ $105,000 1721080311
- MLS#
- 20624201
- Status
- ACTIVE
- Type
- Single Family Residential
- Style
- Single Detached
- Year Built
- 2007
- Construction Status
- Preowned
- Bedrooms
- 4
- Full Baths
- 3
- Half Baths
- 1
- Acres
- 1.65
- Living Area
- 4,391
- County
- Kaufman
- City
- Terrell
- Subdivision
- Lost Creek Estates
- Number of Stories
- 2
- Architecture Style
- Traditional
Property Description
This is your dream house! Located on over 1.6 acres of land in a quiet, gated community with partial, stocked pond ownership, this home offers everything you could wish for. The main house has an office, dining room, gameroom, media room, 4 bedrooms with 3 of them being downstairs, 1 bedroom and bath are upstairs, an additonal flex space downstairs that could be used for a music room or workout room. The backyard is truly paradise with a large covered porch, inground pool spa combo, 1200 sq ft outdoor living space or pool house and an additional garage that is large enough for a small RV at 1200 sq ft. The sunsets are breathtaking.
Additional Information
- Agent Name
- Mindi Marks
- Unexempt Taxes
- $12,613
- HOA
- Mandatory
- HOA Fees
- $503
- HOA Freq
- Annually
- HOA Includes
- Management Fees
- Amenities
- Fireplace, Pool
- Main Level Rooms
- Kitchen, Bedroom, Dining Room, Living Room, Bedroom-Primary
- Lot Size
- 71,874
- Acres
- 1.65
- Lot Description
- Acreage, Interior Lot, Landscaped, Lrg. Backyard Grass, Sprinkler System, Subdivision, Tank/ Pond, Water/Lake View
- Soil
- Unknown
- Subdivided
- No
- Interior Features
- Cable TV Available, Chandelier, Decorative Lighting, Eat-in Kitchen, Granite Counters, High Speed Internet Available, In-Law Suite Floorplan, Kitchen Island, Open Floorplan, Pantry, Walk-In Closet(s)
- Flooring
- Carpet, Ceramic Tile, Wood
- Foundation
- Slab
- Roof
- Composition
- Stories
- 2
- Pool
- Yes
- Pool Features
- In Ground, Pool/Spa Combo
- Pool Features
- In Ground, Pool/Spa Combo
- Fireplaces
- 4
- Fireplace Type
- Bedroom, Electric, Gas, Gas Logs, Gas Starter, Living Room, Outside
- Street Utilities
- Aerobic Septic, Cable Available, Co-op Electric, Concrete, Natural Gas Available, Underground Utilities
- Heating Cooling
- Central, Natural Gas
- Exterior
- Attached Grill, Covered Patio/Porch, Rain Gutters, Outdoor Living Center, RV/Boat Parking
- Construction Material
- Brick, Stone Veneer
- Garage Spaces
- 5
- Parking Garage
- Additional Parking, Detached Carport, Driveway, Garage, Garage Single Door, RV Garage
- School District
- Forney Isd
- Elementary School
- Henderson
- Middle School
- Warren
- High School
- Forney
- Possession
- Closing/Funding
- Possession
- Closing/Funding
- Restrictions
- Deed
- Easements
- Utilities
- Community Features
- Gated
Mortgage Calculator
Listing courtesy of Mindi Marks from Mindi Jack Properties, LLC. Contact:











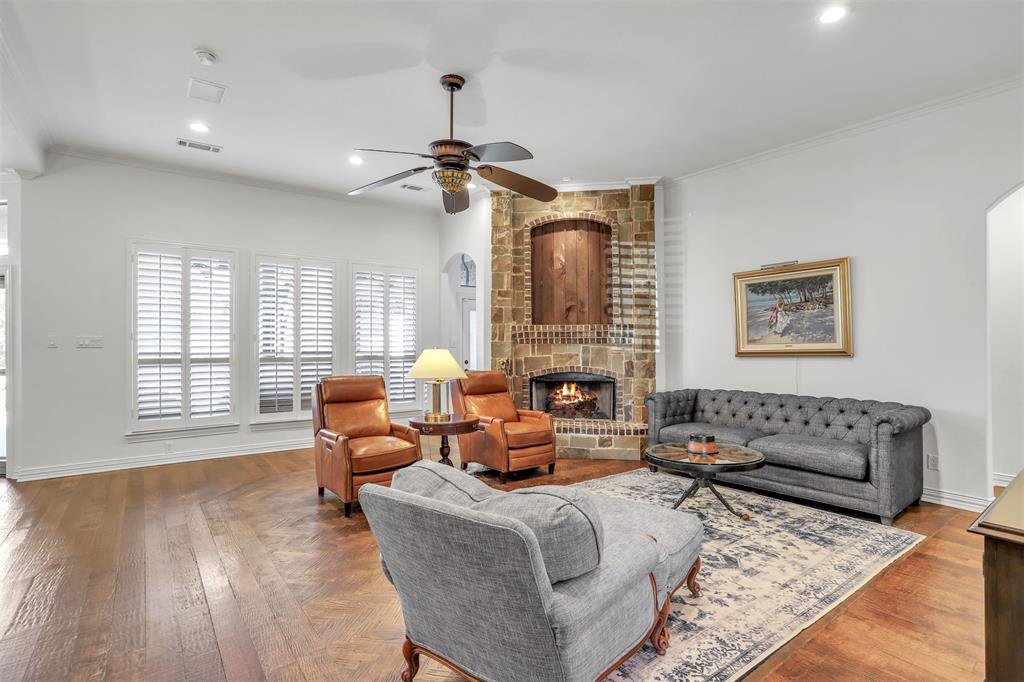







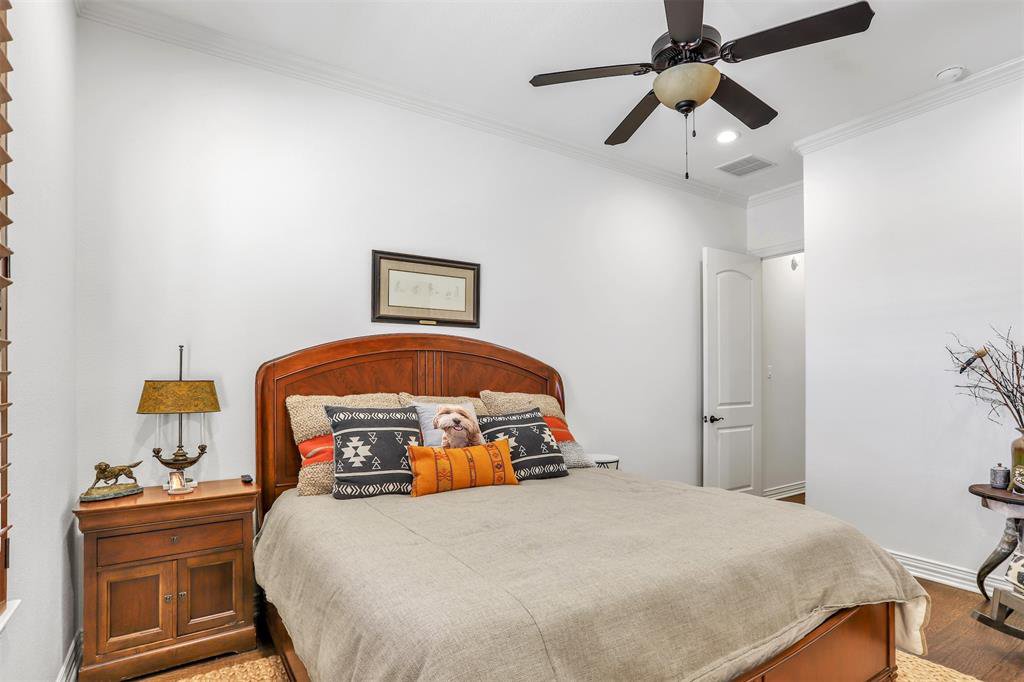



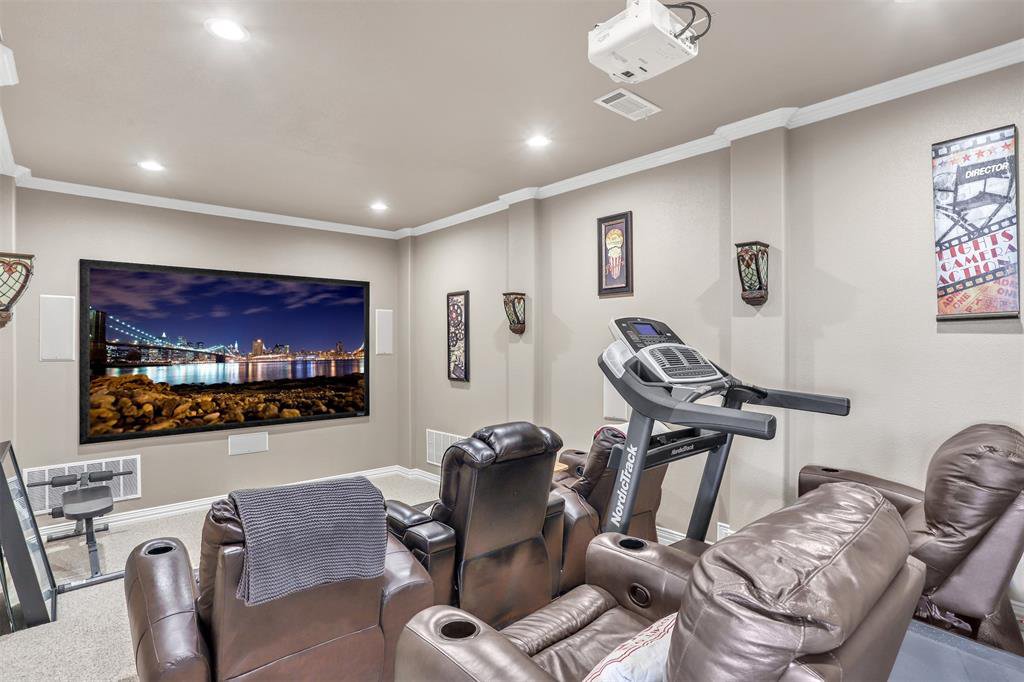









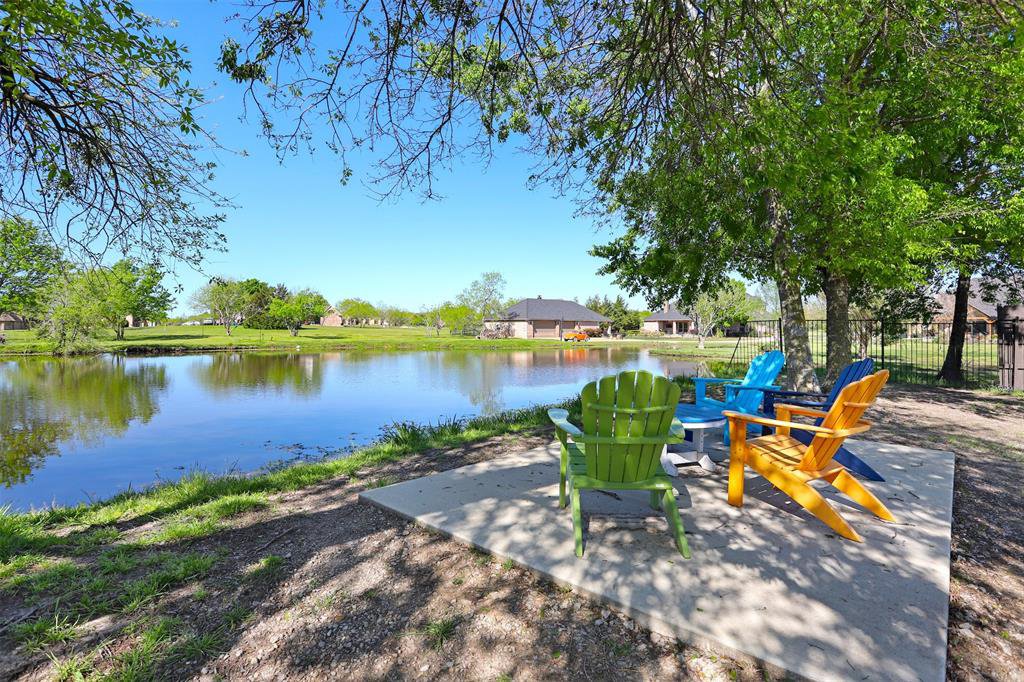




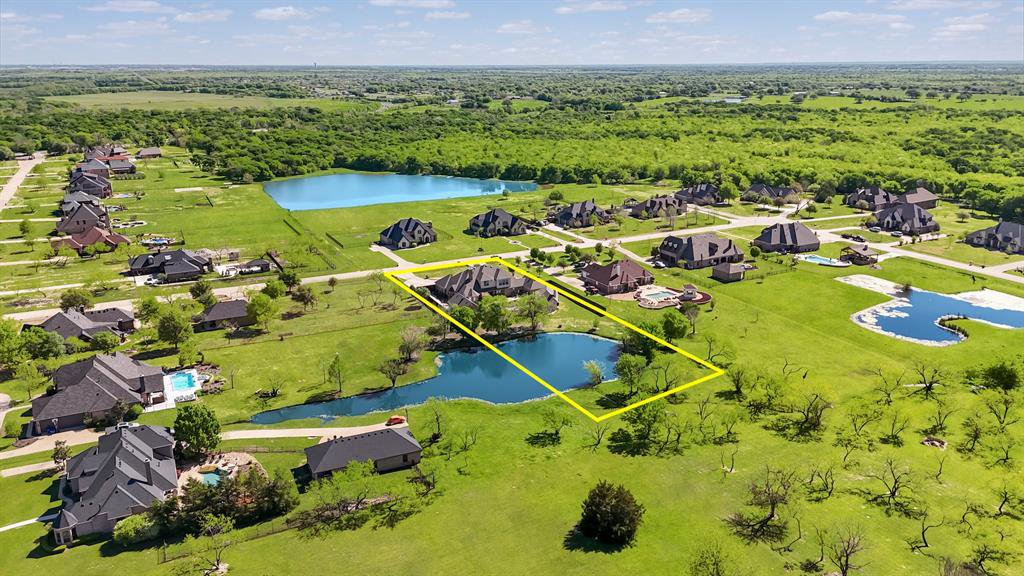

/u.realgeeks.media/forneytxhomes/header.png)