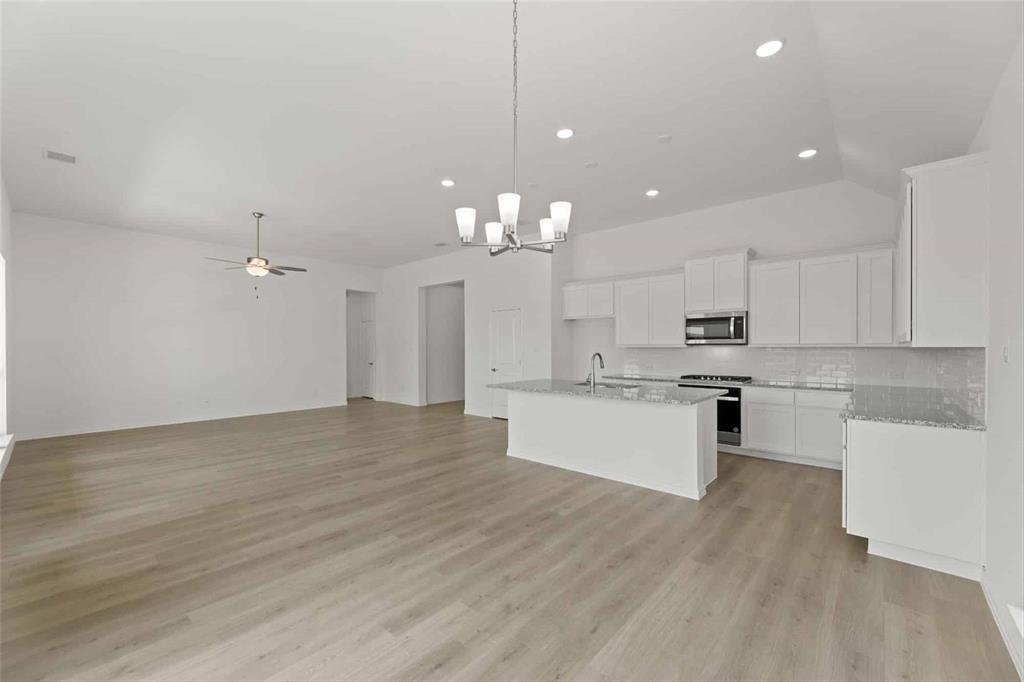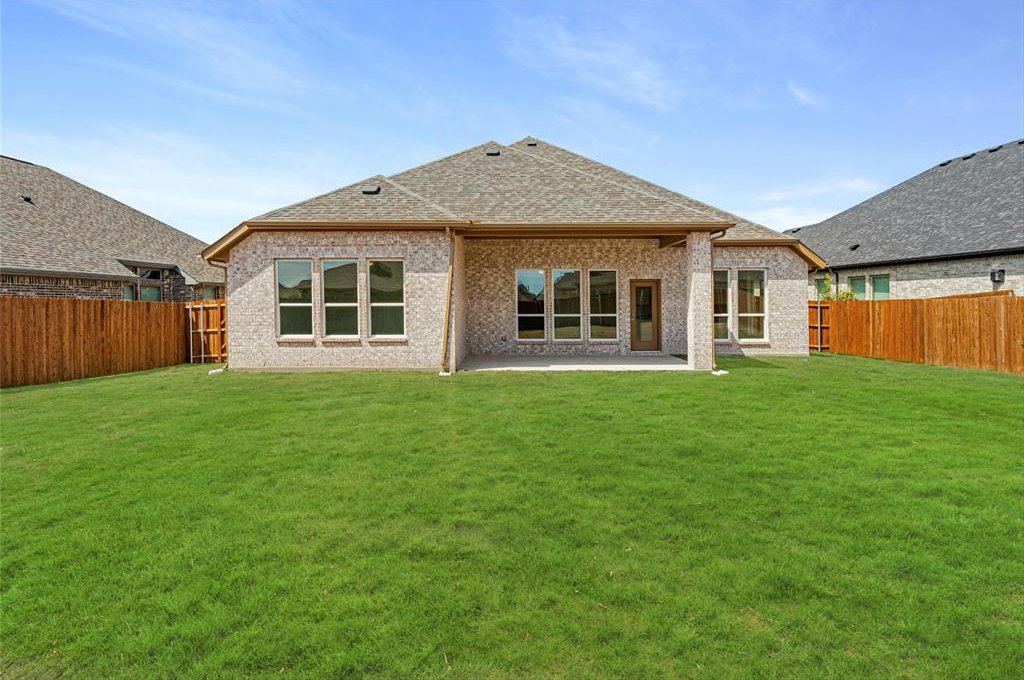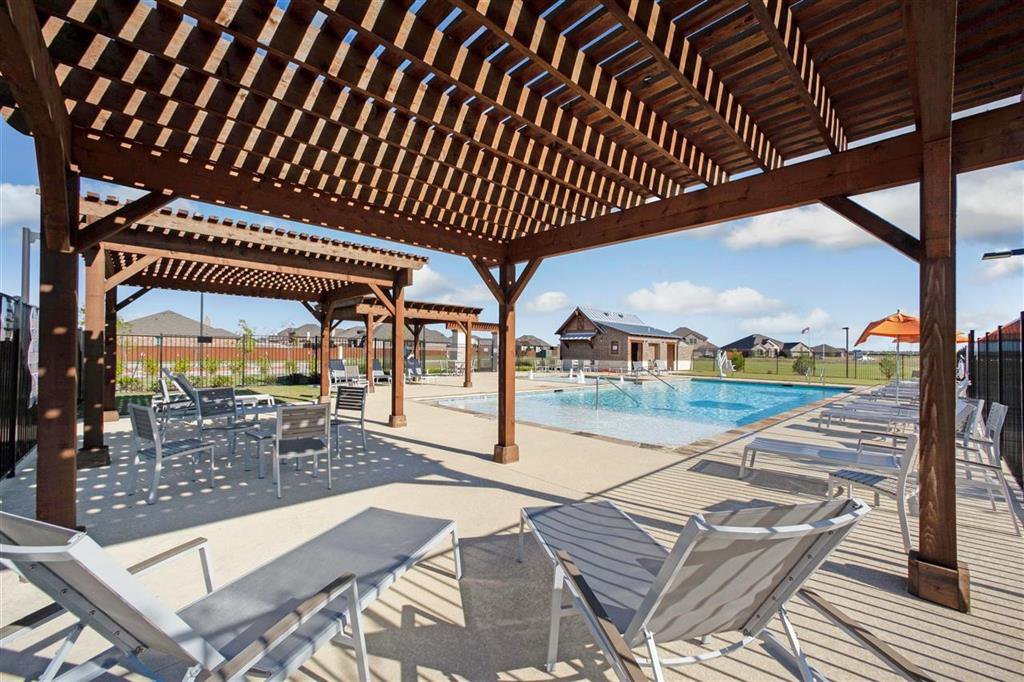105 White Sands Lane, Forney, Texas 75126
- $476,000
- 4
- BD
- 4
- BA
- 2,491
- SqFt
- List Price
- $476,000
- Price Change
- ▼ $1,000 1725567747
- MLS#
- 20621876
- Status
- ACTIVE
- Type
- Single Family Residential
- Style
- Single Detached
- Year Built
- 2023
- Construction Status
- New Construction - Complete
- Bedrooms
- 4
- Full Baths
- 3
- Half Baths
- 1
- Acres
- 0.20
- Living Area
- 2,491
- County
- Kaufman
- City
- Forney
- Subdivision
- Park Trails
- Number of Stories
- 1
- Architecture Style
- Traditional
Property Description
MLS# 20621876 - Built by UnionMain Homes - Ready Now! ~ Welcome to this stunning 1-story Cameron floor plan, offering 2,491 sq ft of beautifully designed living space with over $26K in upgrades. This exceptional home features 4 spacious bedrooms, 3.5 baths, and a 2-car garage. Inside, the upgraded kitchen boasts elegant painted cabinets and high-end finishes, making it a chef’s dream. The upgraded powder bath adds a touch of luxury and convenience for guests. With attention to detail in every corner, this Cameron floor plan offers both style and functionality. Located in a desirable neighborhood, this home combines modern amenities with sophisticated design. Don't miss your chance to own this beautifully upgraded home. Schedule a tour today to experience all the exceptional features it has to offer!
Additional Information
- Agent Name
- Ben Caballero
- HOA
- Mandatory
- HOA Fees
- $400
- HOA Freq
- Annually
- HOA Includes
- Full Use of Facilities, Management Fees
- Main Level Rooms
- Utility Room, Kitchen, Dining Room, Bedroom, Living Room, Bedroom-Primary, Office
- Planned Development
- Park Trails
- Lot Size
- 8,712
- Acres
- 0.20
- Lot Description
- Few Trees, Landscaped, Sprinkler System, Subdivision
- Subdivided
- No
- Interior Features
- Cable TV Available, Decorative Lighting, Granite Counters, High Speed Internet Available, Kitchen Island, Open Floorplan, Pantry, Smart Home System, Walk-In Closet(s)
- Flooring
- Carpet, Ceramic Tile, Wood
- Foundation
- Slab
- Roof
- Composition
- Stories
- 1
- Street Utilities
- City Sewer, City Water
- Heating Cooling
- Central, Electric
- Exterior
- Covered Patio/Porch, Private Yard
- Construction Material
- Brick
- Garage Spaces
- 2
- Parking Garage
- Garage Single Door
- School District
- Forney Isd
- Elementary School
- Crosby
- Middle School
- Brown
- High School
- North Forney
- Possession
- Closing/Funding
- Possession
- Closing/Funding
- Community Features
- Club House, Jogging Path/Bike Path, Park, Playground
Mortgage Calculator
Listing courtesy of Ben Caballero from HomesUSA.com. Contact:














/u.realgeeks.media/forneytxhomes/header.png)